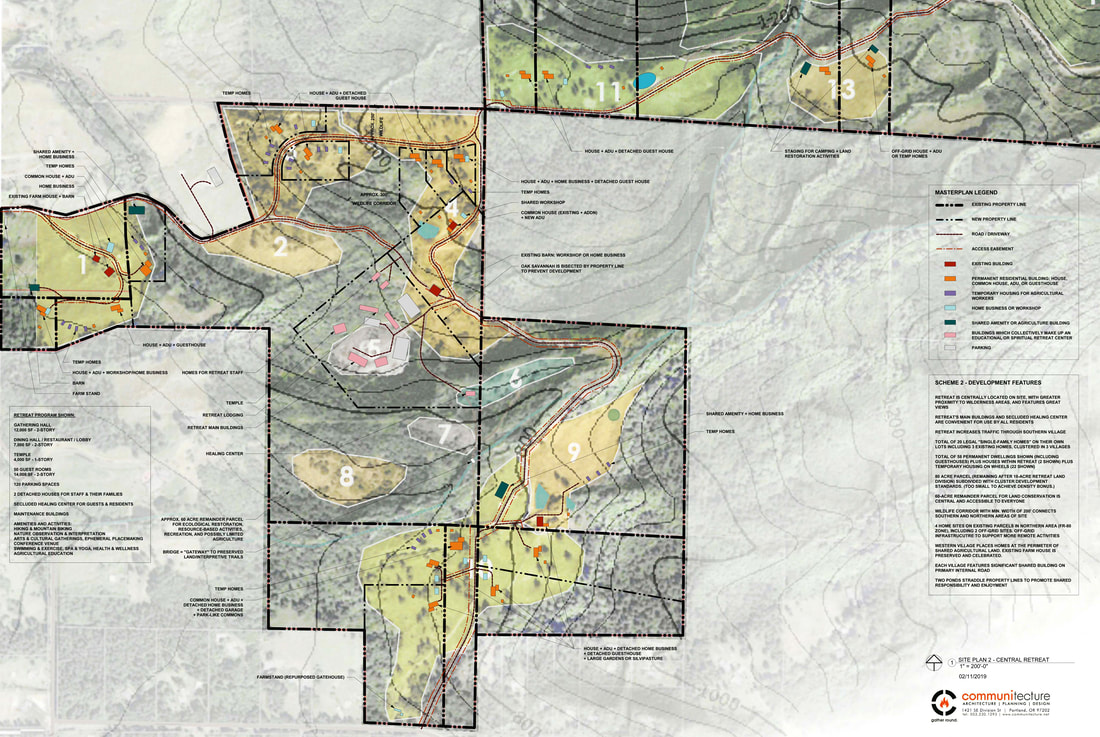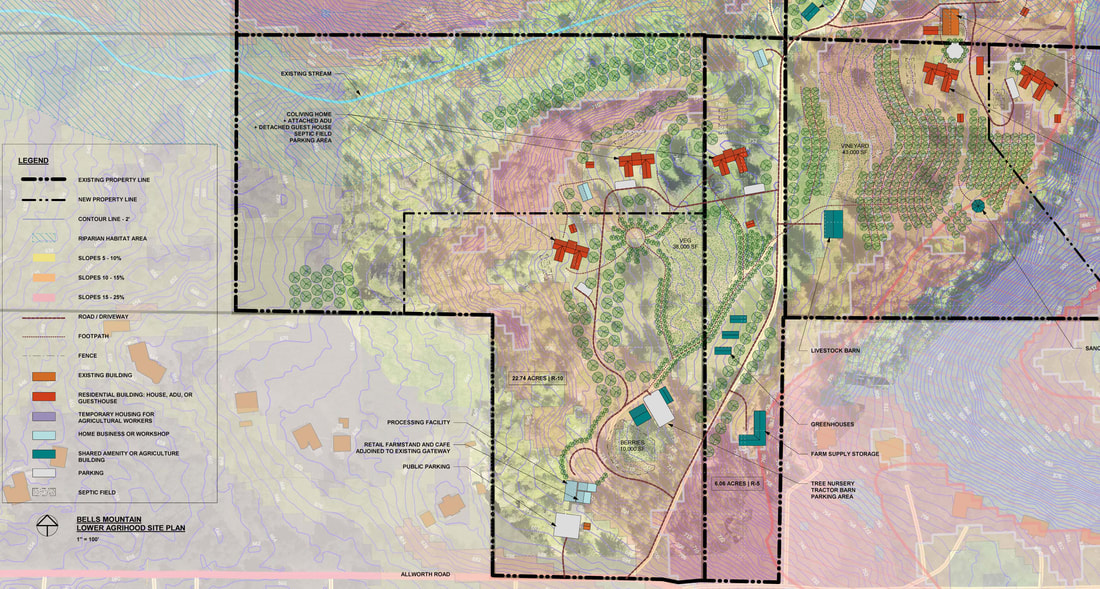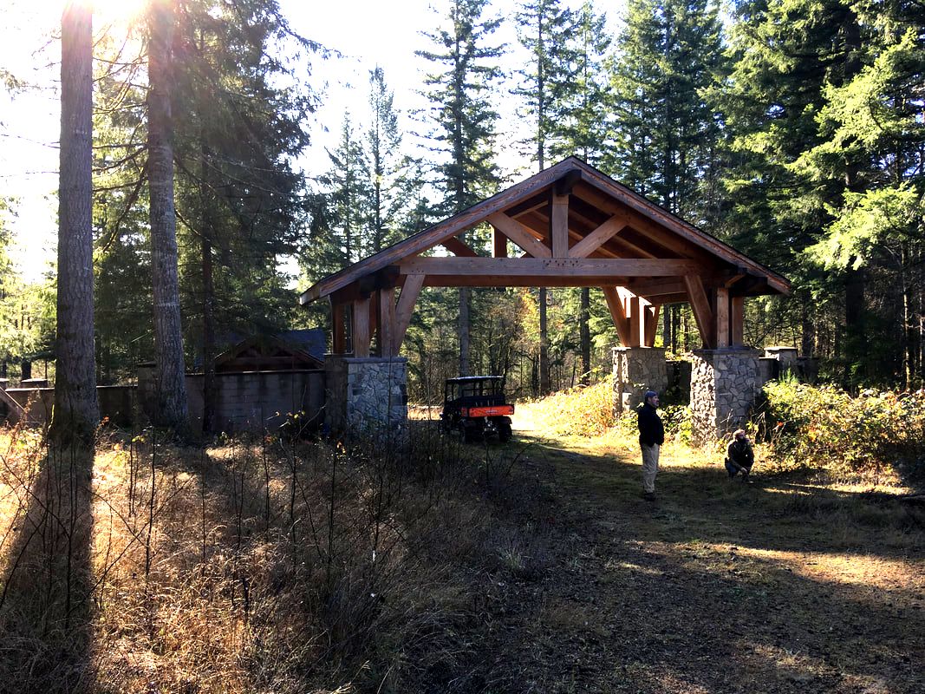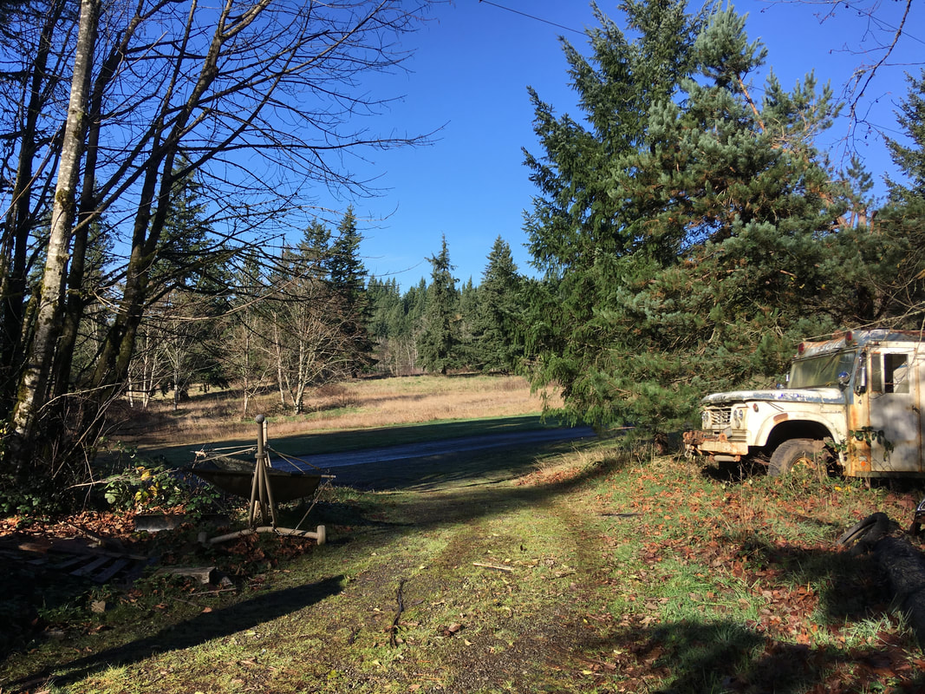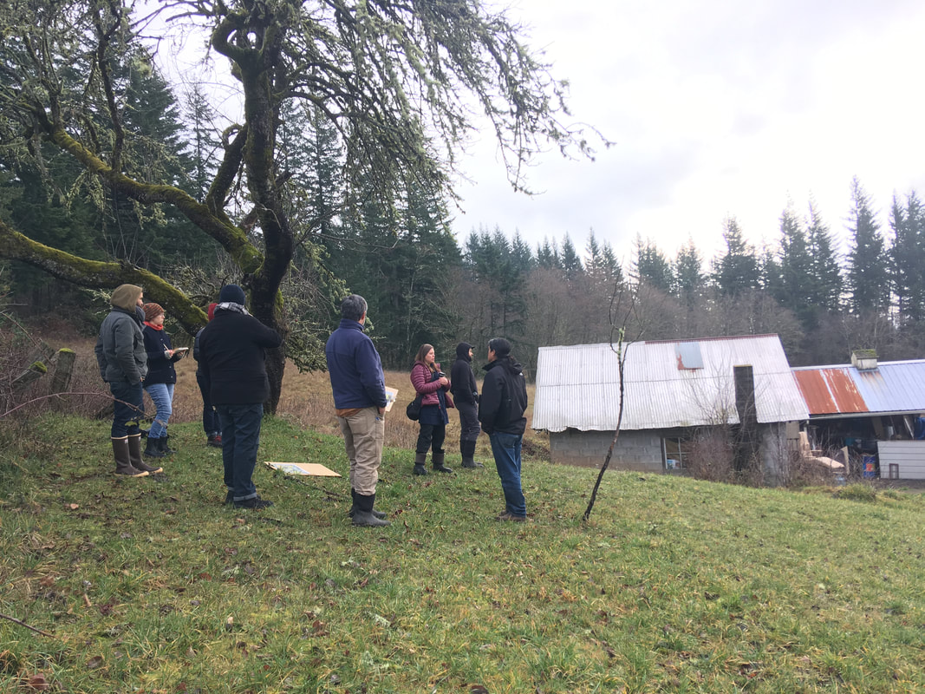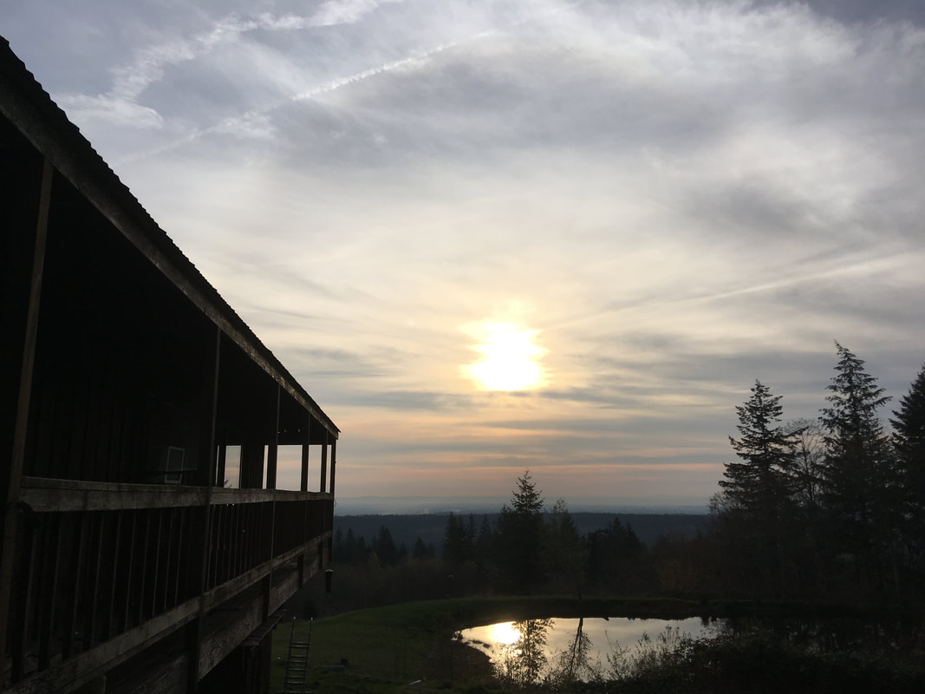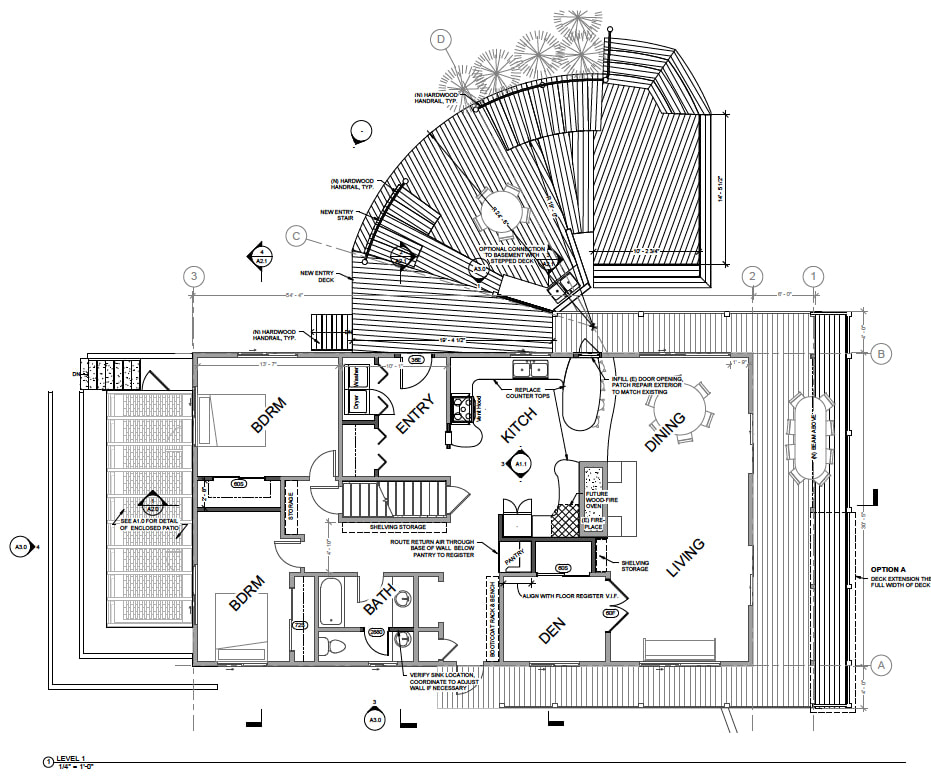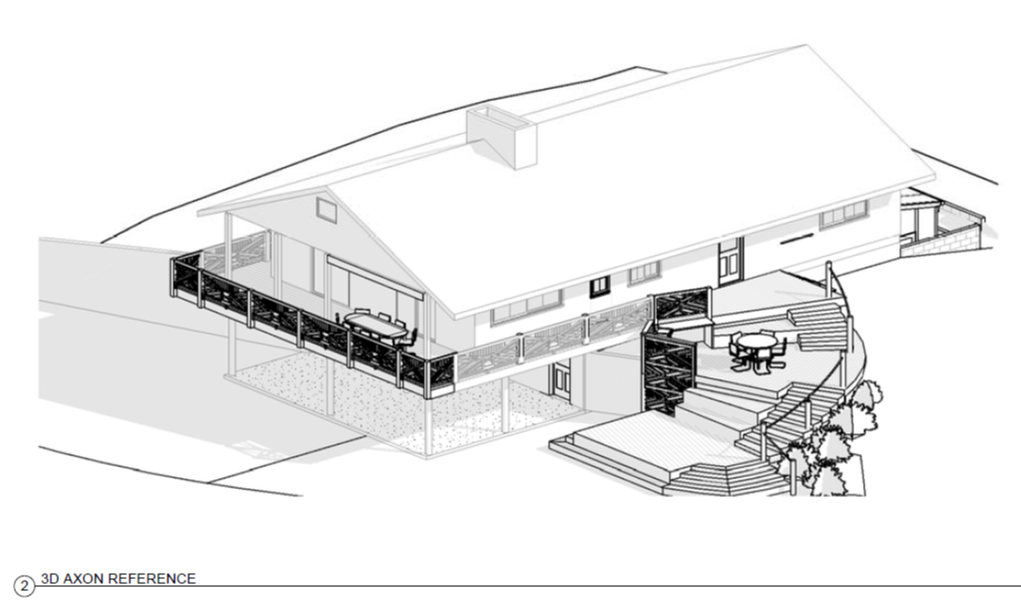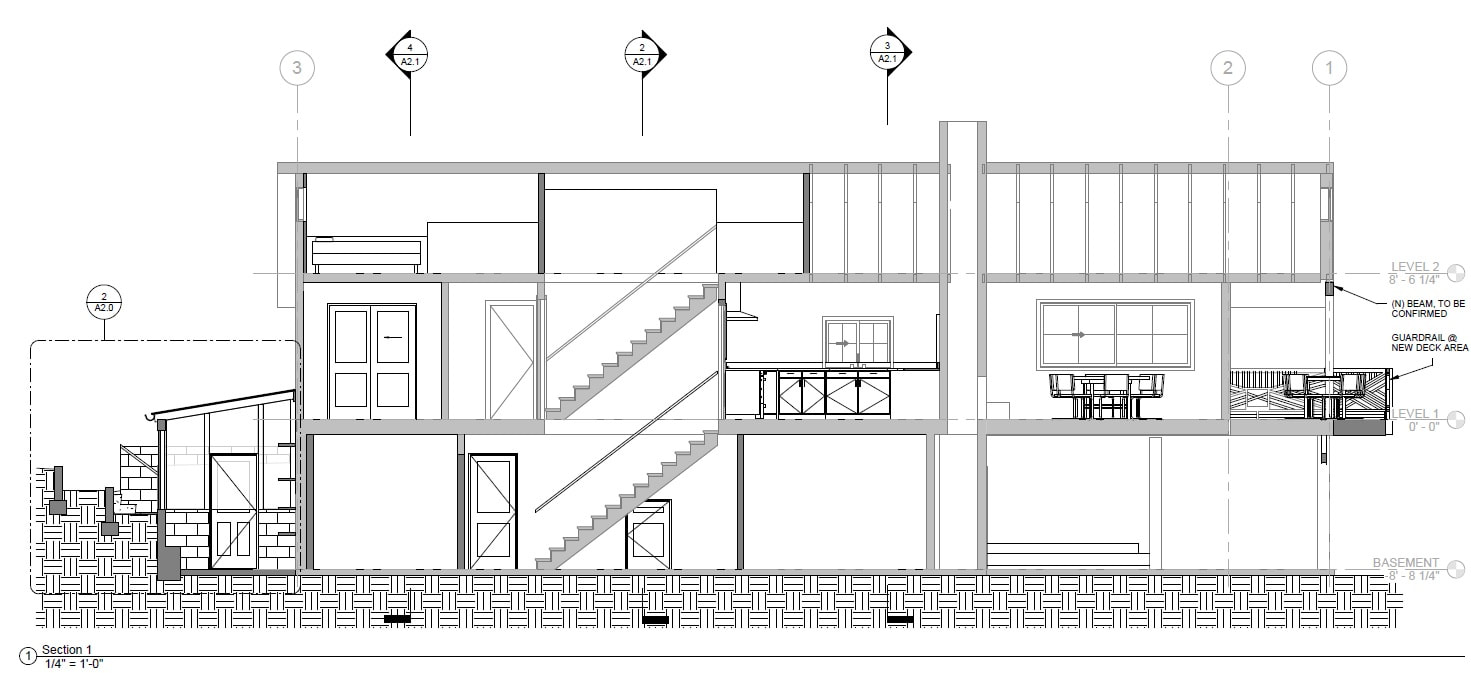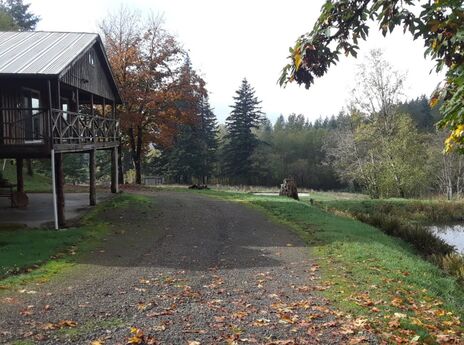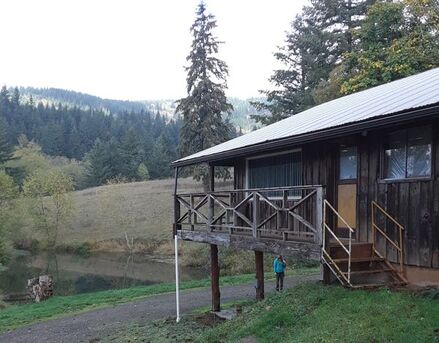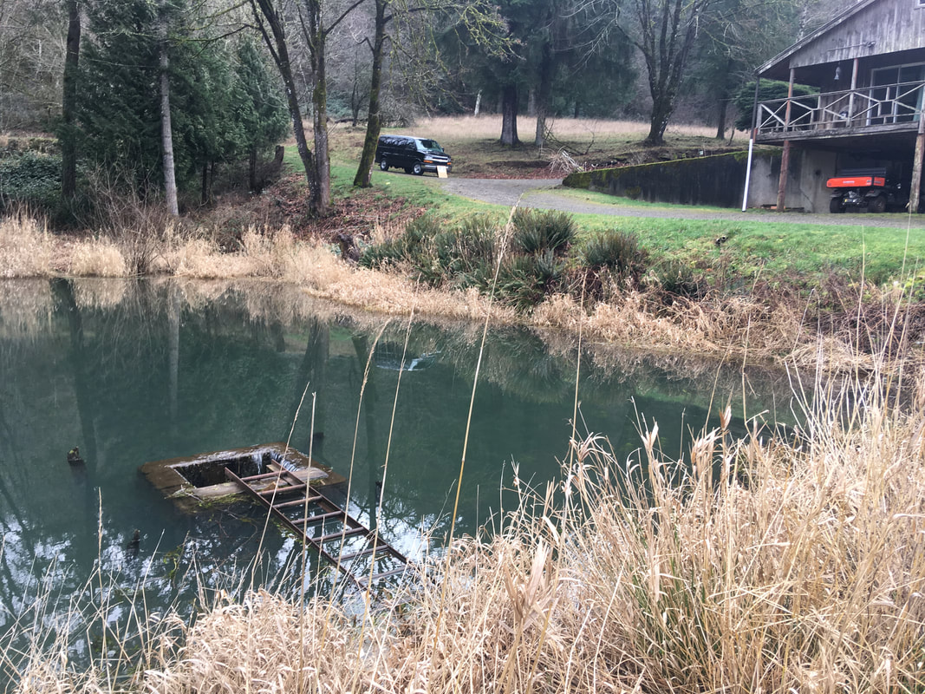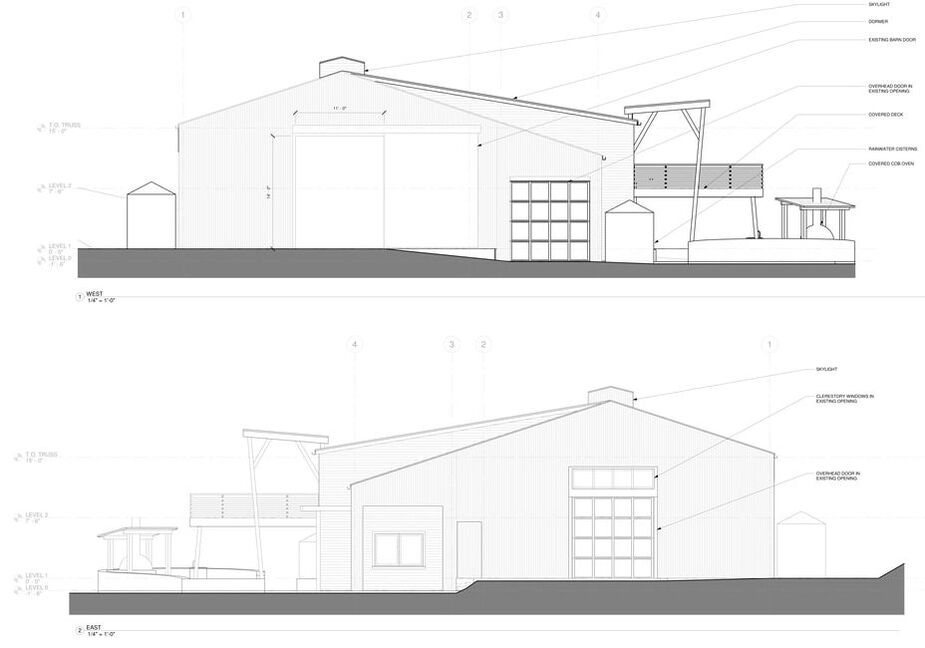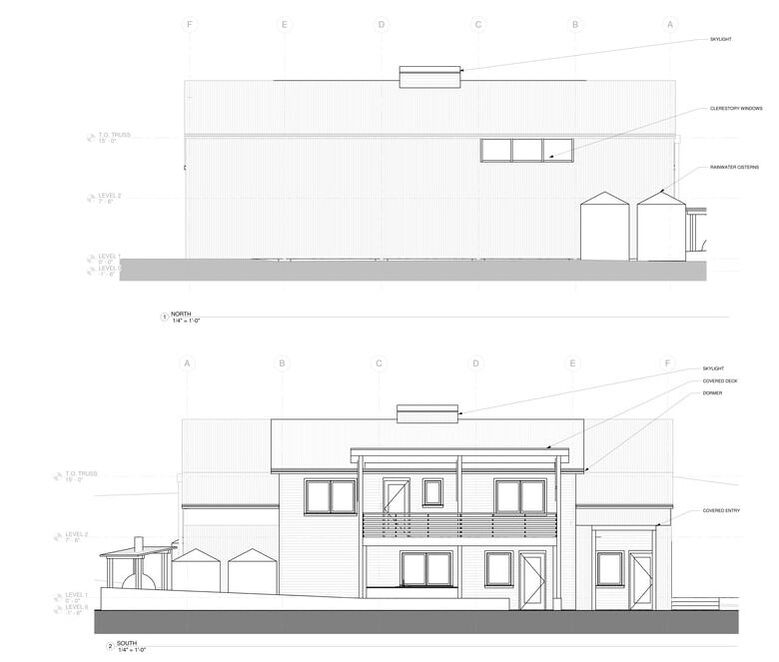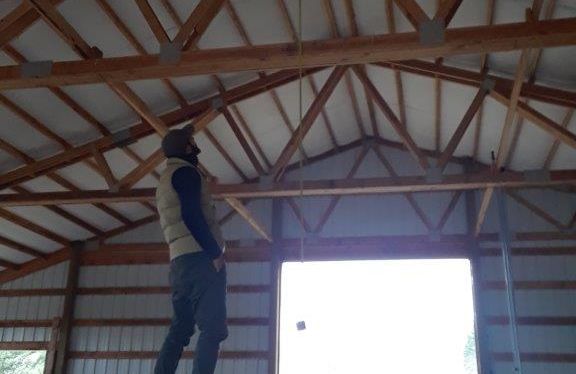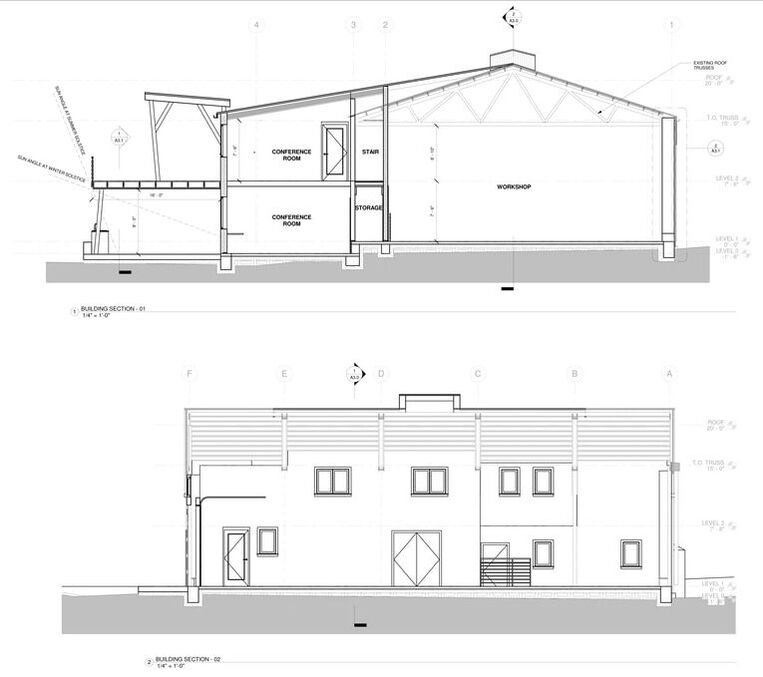Bells Mountain Master Plan, Agrihoods, and Buildings
Battle Ground, WA | 2020
Set on a series of seven south facing "shelves" ascending to the top of a mountain, this ideal site consists of 700 acres of meadows, forests, streams, wetlands, and former agricultural land infrastructure. With zoning entitlements that permit live-work concepts, the design program consists of four multifamily "agrihoods" and a central community campus. An agrihood is a cultural environment much like an ecovillage, where homes nestled within abundant growing landscapes and residents actively steward the landscape. Each agrihood consists of between 8 and 18 homes, with associated buildings that support a wide range of economic activity, much of it related to living and working in an agricultural landscape. There is also a central campus of community buildings that provide educational, health, spiritual, and conferencing functions. These buildings will include meeting and dining halls, yoga and dance pavilions, administrative offices, and all manner of support buildings and areas. Importantly, this project design is informed by permaculture design principles and strategies, and aims to achieve numerous Living Building Challenge standards. Several existing buildings on the site are being upgraded, including two farmhouses into multifamily structures, and a multi-use metal barn that is being retrofitted to support administration, meeting, and production activities.
Above: Masterplan showing the entire site.
Above: Detail of Lower Quadrant Masterplan


