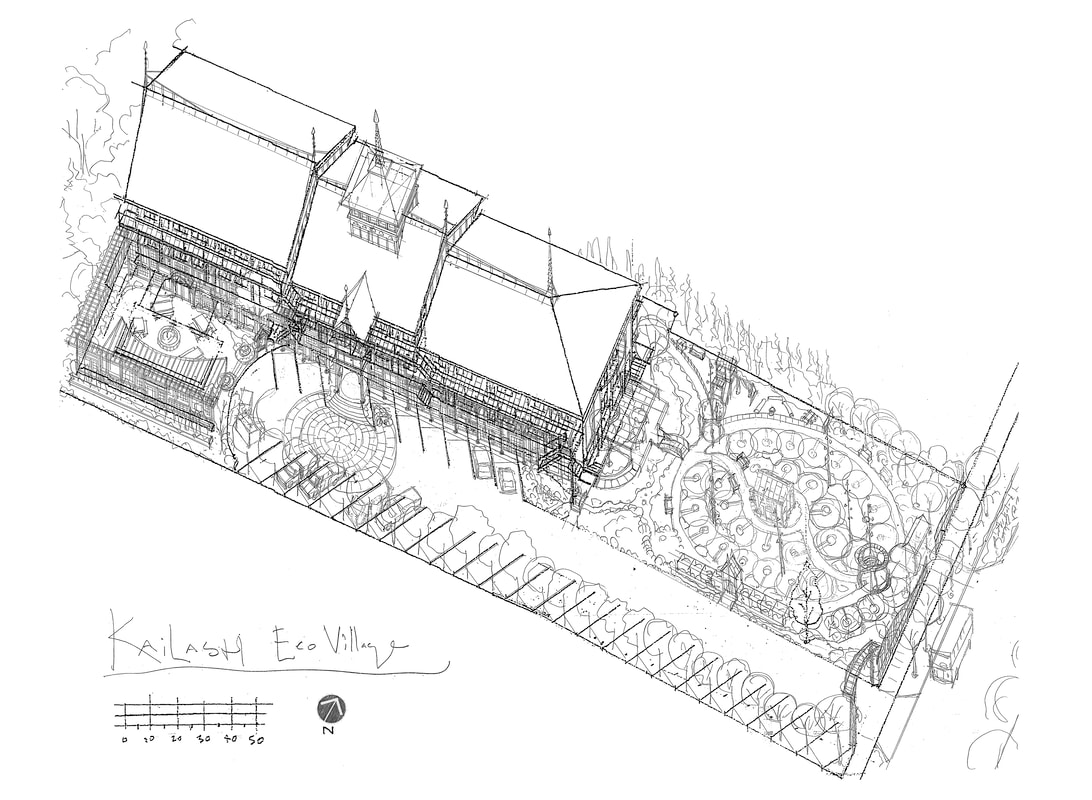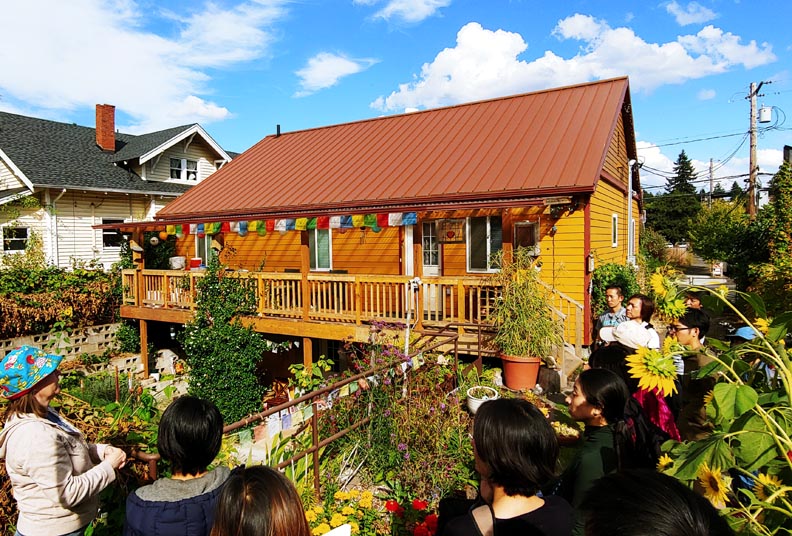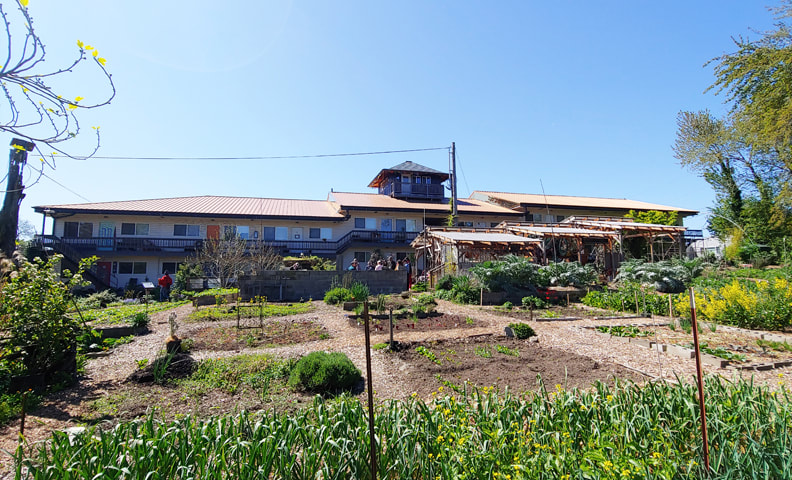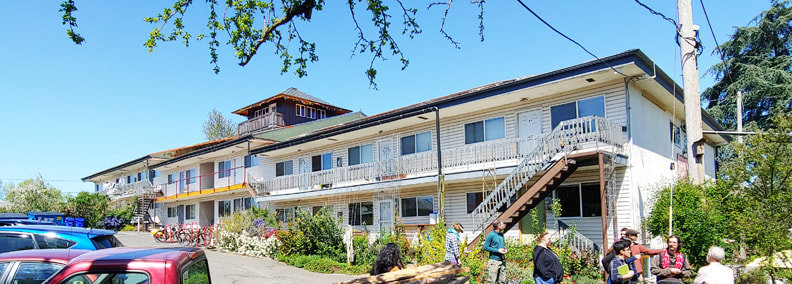Kailash Ecovillage
Portland, OR
Kailash is one of the highest functioning urban ecovillages in the USA. A former apartment complex has been transformed into a rental-based version of cohousing with 32 living spaces ranging from studios to 3 bedroom units, with short term bunk lodging. Cohousing amenities include indoor and outdoor common gathering areas, a large shared kitchen, shared bike parking areas, and extensive annual and perennial gardens, orchards, and food forests that have replaced large parking lots. Impressive community-scale water catchment and extensive alternative soil building systems have also been implemented. In addition to the main building, an existing home at the north end of the site has been converted to provide multiple dwelling units and has been retrofited to passive house standards. The social architecture of Kailash is extremely high-performing, evidenced by the entire site being unbelievably abundant and lovingly maintained by its residents. Communitecture’s role has been to support the development of the overall vision, provide vigorous drawings to help inspire the community into action, develop concepts for developing the passive house project, and provide various conceptual and technical drawings for permits when required.
Photo Credit: Ole Errson of Kailash Ecovillage










