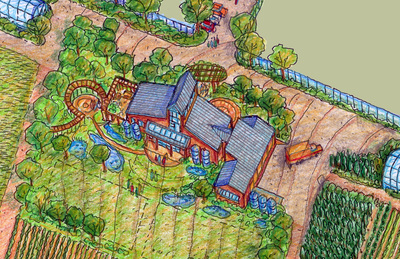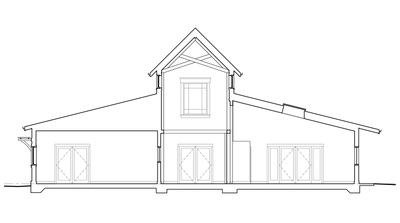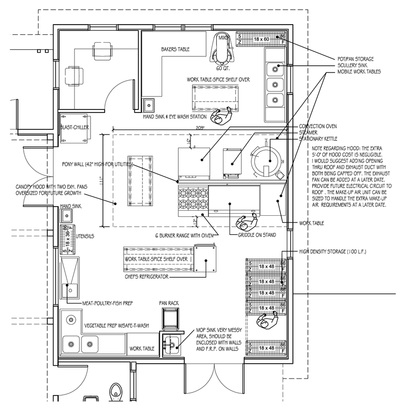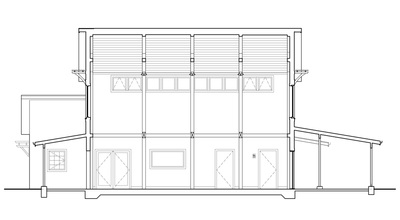Our Table Cooperative Farmstand (Grocery & Commissary Kitchen)
Sherwood, Oregon | 2014
This 2,200 square foot farmstand building comprises a retail grocery storefront, commercial-grade commissary kitchen, and community gathering hall. As just one aspect of Our Table Cooperative’s 58-acre regenerative farm, the farmstand is the hub for bringing Oregon products to the local community of shoppers. Sitting adjacent to the packing shed and produce storage facility, hoop houses, and acres of Organic crops, it truly embodies the farm-to-shelf story of local, healthy products. Integration of salvaged heavy timber from site was a focus of the building design, resulting in an elegant central atrium with operable clerestory windows that facilitate passive cooling strategies. Paired with high-performance detailing, including advanced framing techniques and super-insulated walls, the building envelope is very energy efficient. The design seeks to blend traditional and contemporary aesthetics, incorporating salvaged lumber from the site and adding a playful twist to the form and color of the classic farm building. Wrap-around porches allow activity to spill outside year-round.





