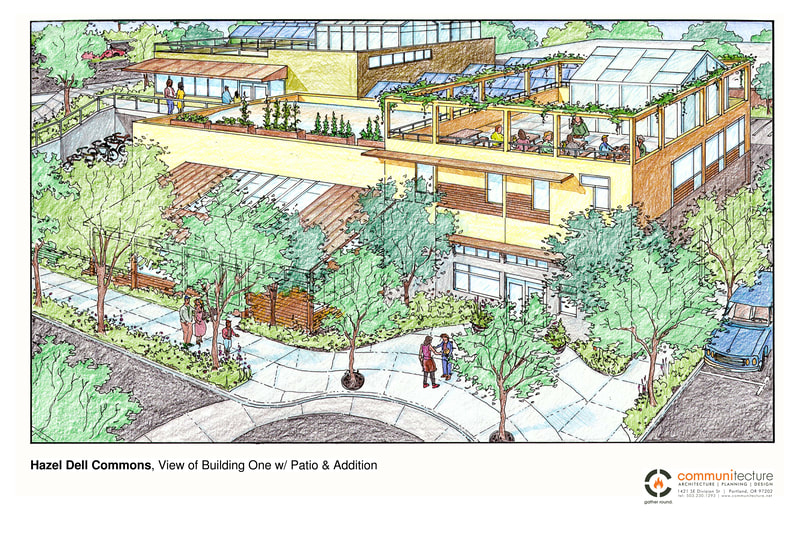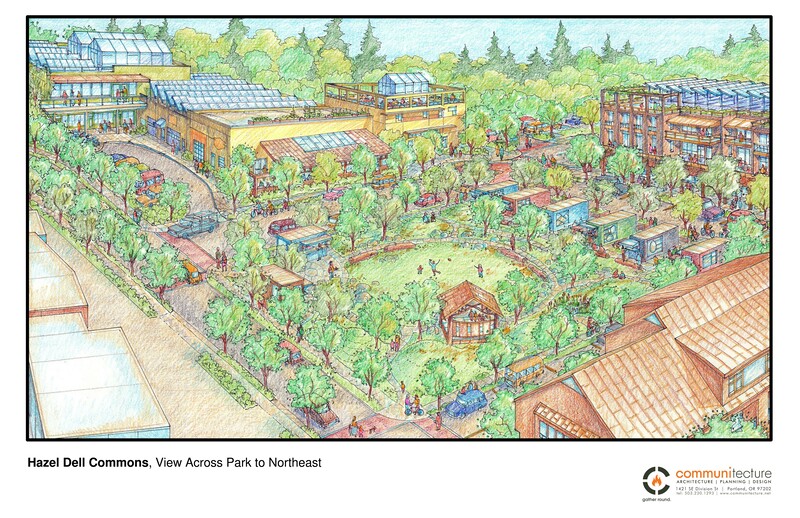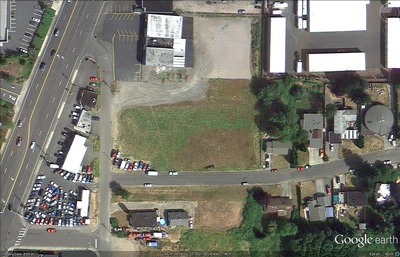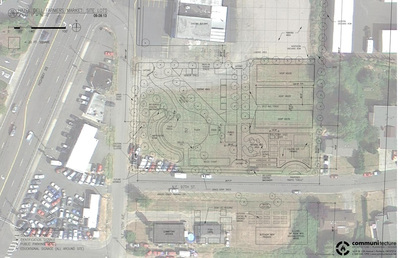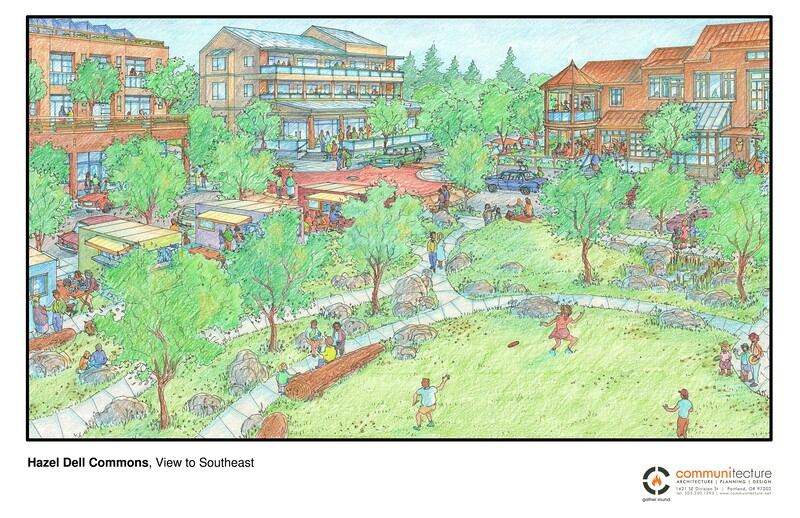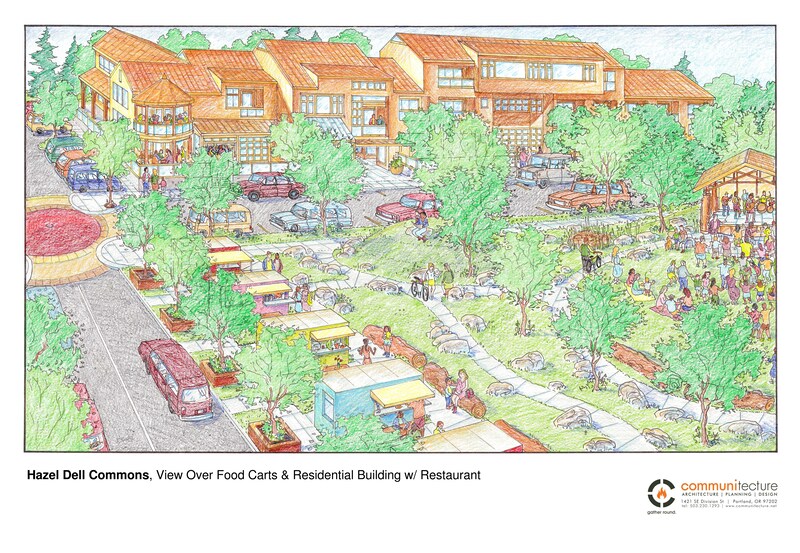Hazel Dell Commons, Mixed Use Housing and Public Park
Hazel Dell, Washington
This project combines several new mixed use housing projects with the adaptive reuse of an existing set of industrial structures, all wrapped around a new public park. The southern edge features a multi-level 100 unit aging-in-place facility with a two level family restaurant. The southeastern corner includes a retail street level with two levels of market rate units with spectacular views above. The eastern edge provides a lively ground level retail edge to the new park, with two levels of affordable housing above. The northern edge features horizontal and vertical expansion of the existing industrial structures, converted to new retail including Cascadia Brewing. This set of buildings also includes a two level western expansion up to the edge of Highway 99. All buildings will feature energy efficient design, locally harvested materials, and onsite energy generation via photovoltaic fields. Several rooftops will also feature urban agriculture as well as community gathering places. The new public park will include an open commons, edible plant guilds, native wildlife habitat, geoscaping forms with nature play areas, and food cart pods with dining areas along the eastern edge.

