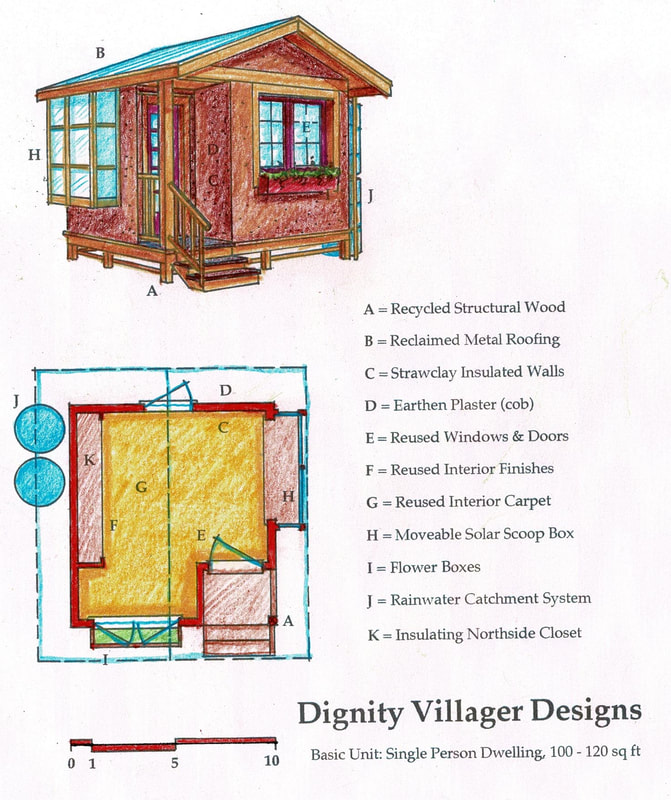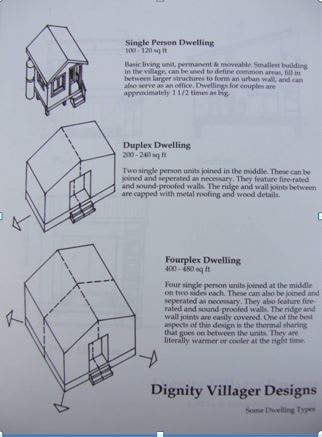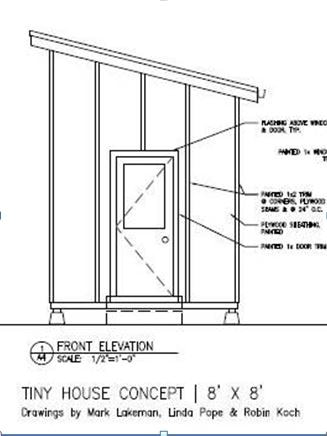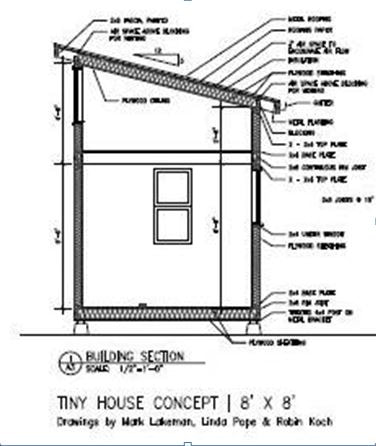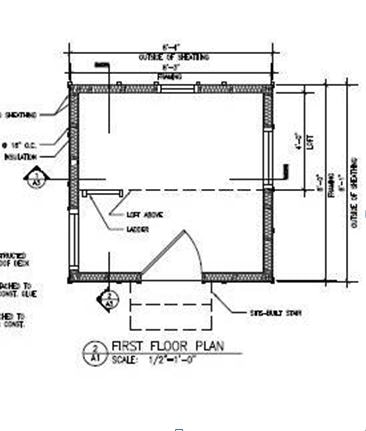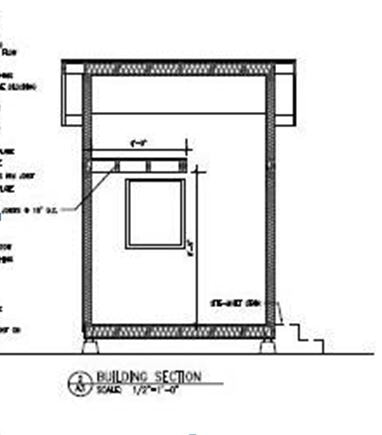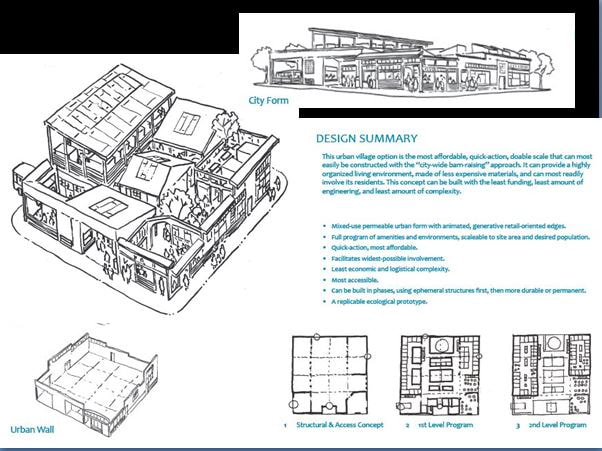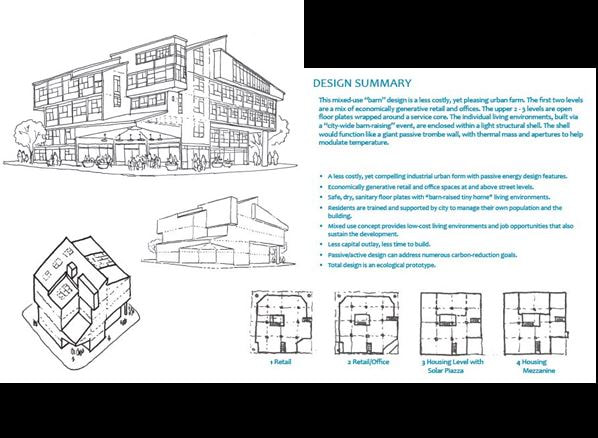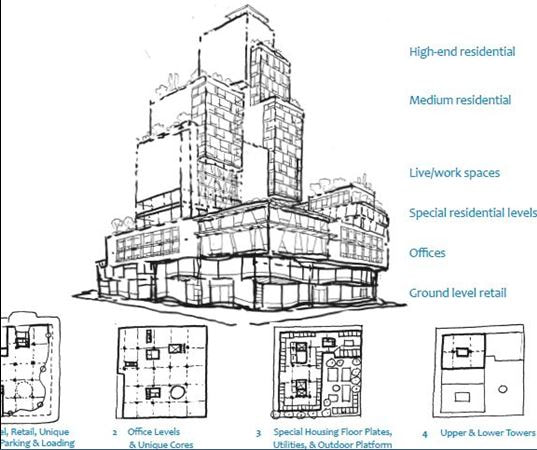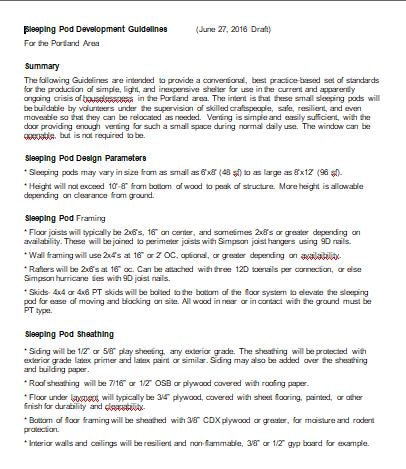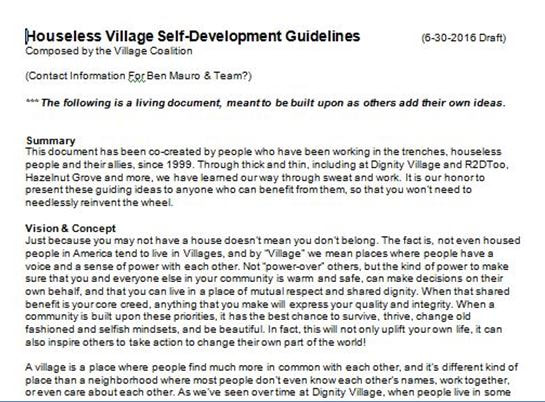Tiny Home Code Innovations
In preparation for the development of the Kenton Women’s Village, these drawings and documents were prepared for dialogue with Portland’s Bureau of Development Services. The goal was to “green light” a set of “Sleeping POD” guidelines that would work for the design and construction of low-cost, quick-action approaches to housing vulnerable houseless people. In fact, as these very basic designs reveal, by building small structures that utilize most code-approved approaches to structural design and energy efficiency, buildings that are 120 square feet or smaller basically prove to be in compliance. Bearing loads are sufficiently dealt with using pier block post foundations, the structures have a very high surface to area ratio and are therefore very strong in every direction. They are also so small that one human body can almost be enough to provide heat if the walls are insulated to a basic standard. Based upon these documents and guiding drawings, the Kenton Village project was commenced and exists to this day. The larger design ideas also shown here resulted from the same round of dialogues, including the mayor and some major development companies. They show a range of DIY approaches to empowerment combined with cost savings, from small urban villages complete with economically generative perimeters, to block-scale barn passive solar barn structures, to skyscraper scale versions. In all cases, the city saves funds by providing a small amount of support that proves enough to spark many more resources being earned while emergency response funding can be drastically reduced by these proactive approaches. A more permanent version of these code documents is being finalized in 2019.

