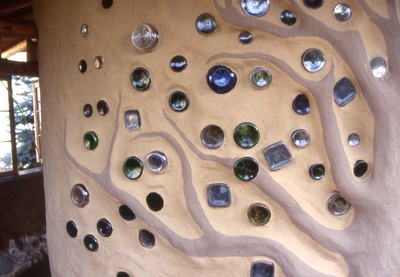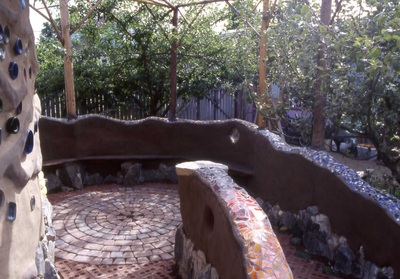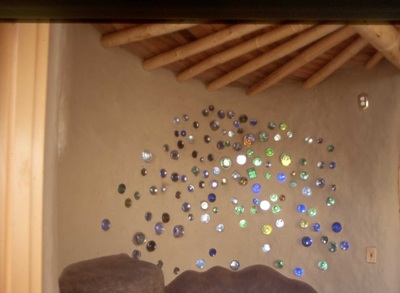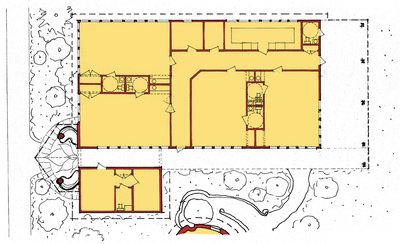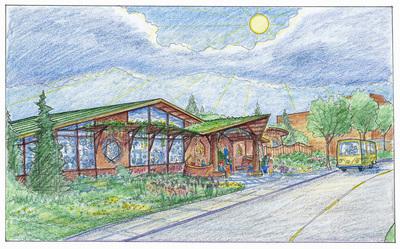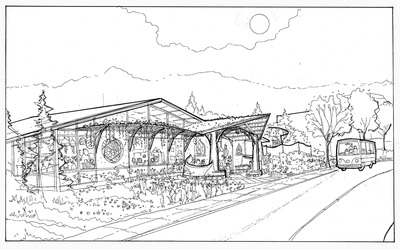New Day School
SE Portland, Oregon | 2008
This project in NE Portland renovates an old gas station in NE Portland
into three new spaces: 2 apartments and a retail storefront in the middle. The
building’s historical character is retained through exposing the original brick
masonry in the apartment living spaces and skinning a portion of the interior
with planks milled from the existing wood structure. Other sustainable features include no-VOC
paint and super-insulated walls & ceiling for improved energy efficiency in
modern living spaces.

