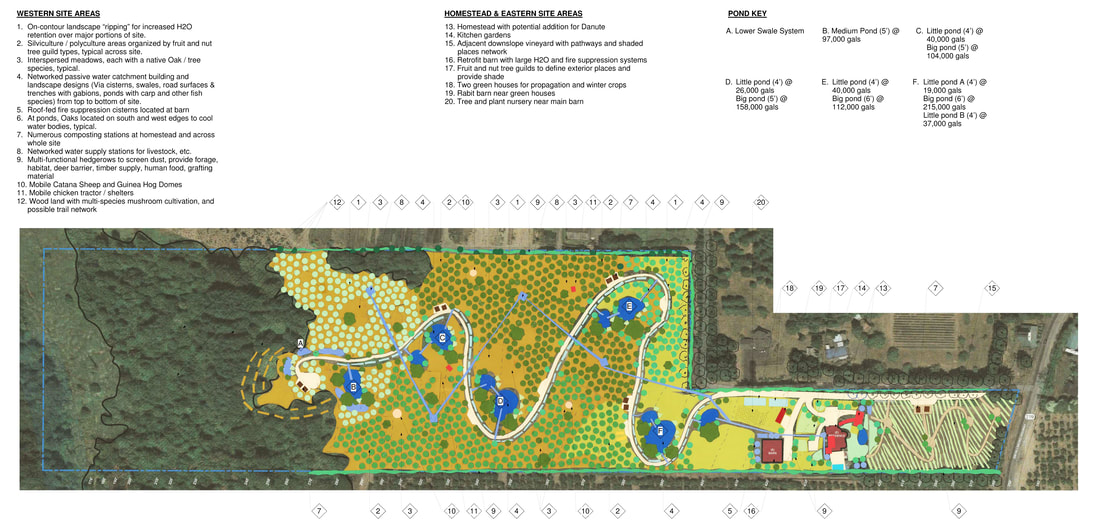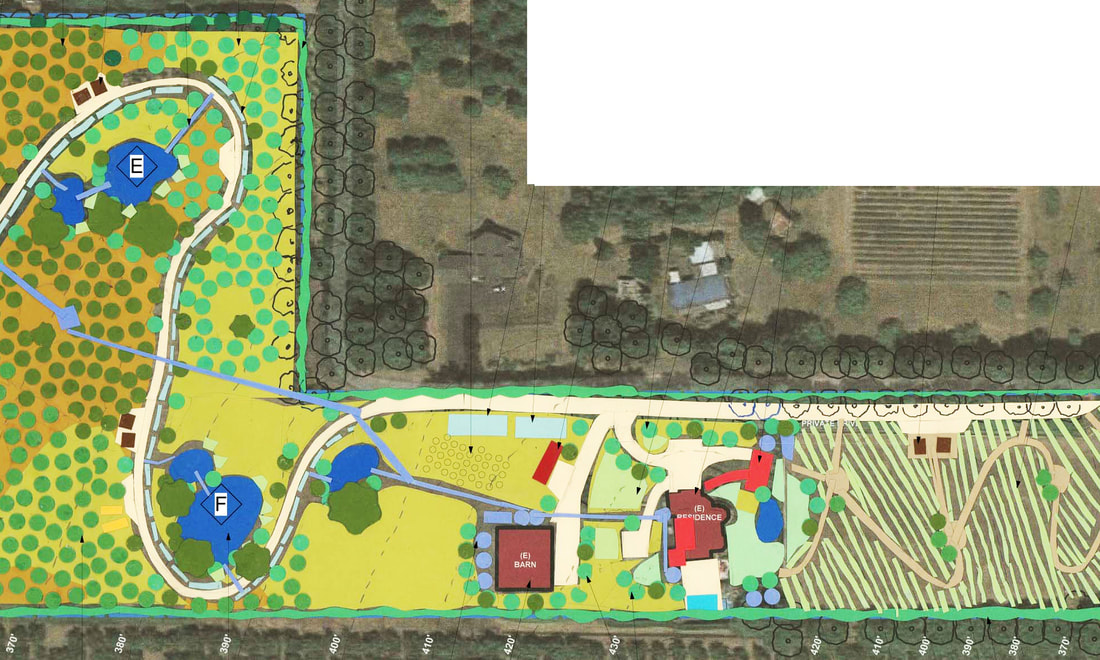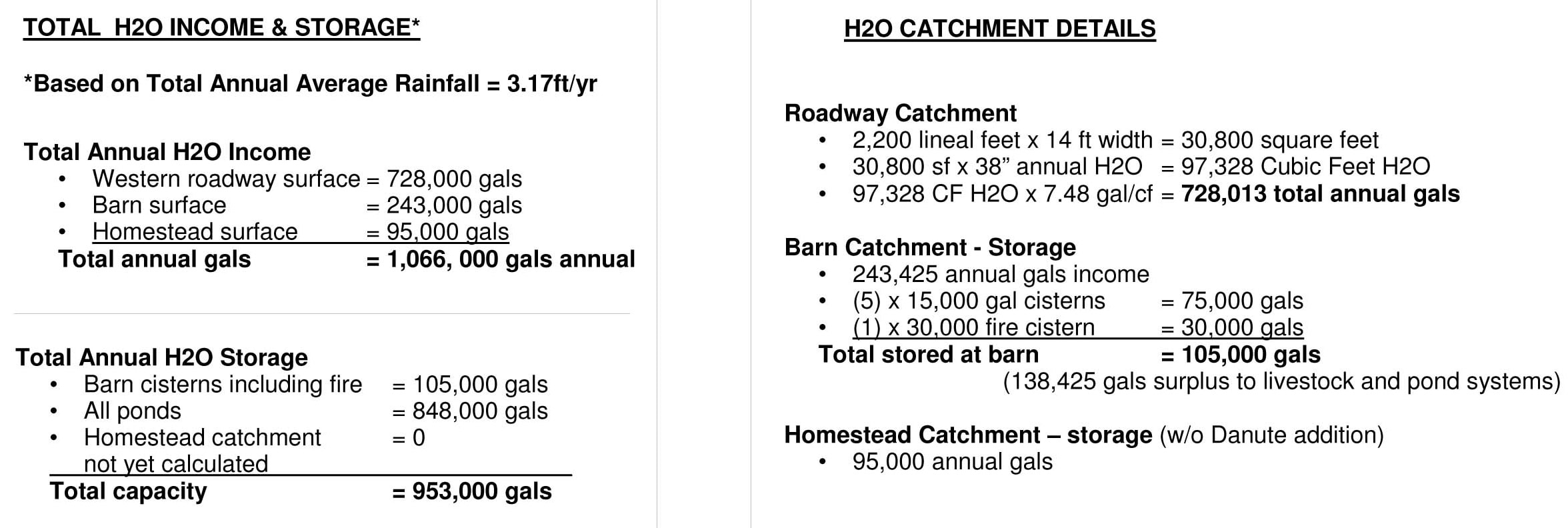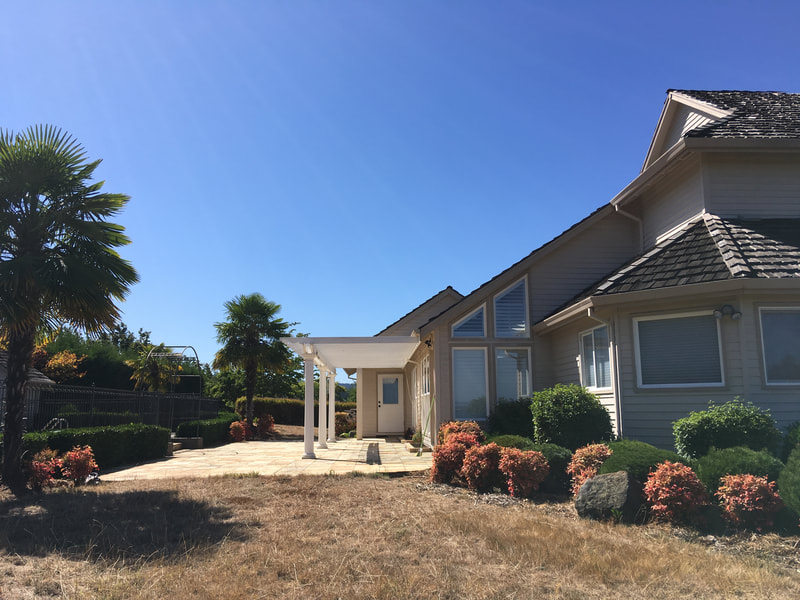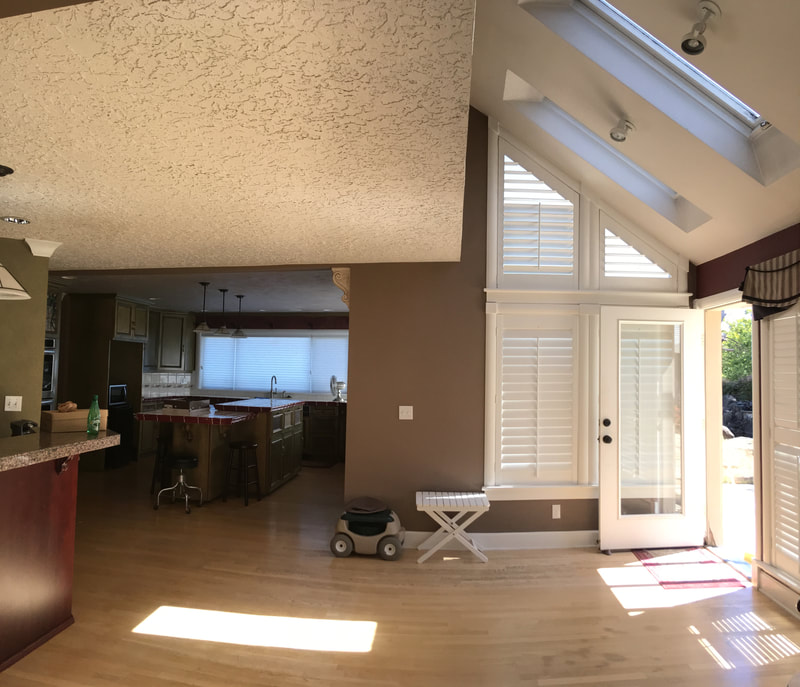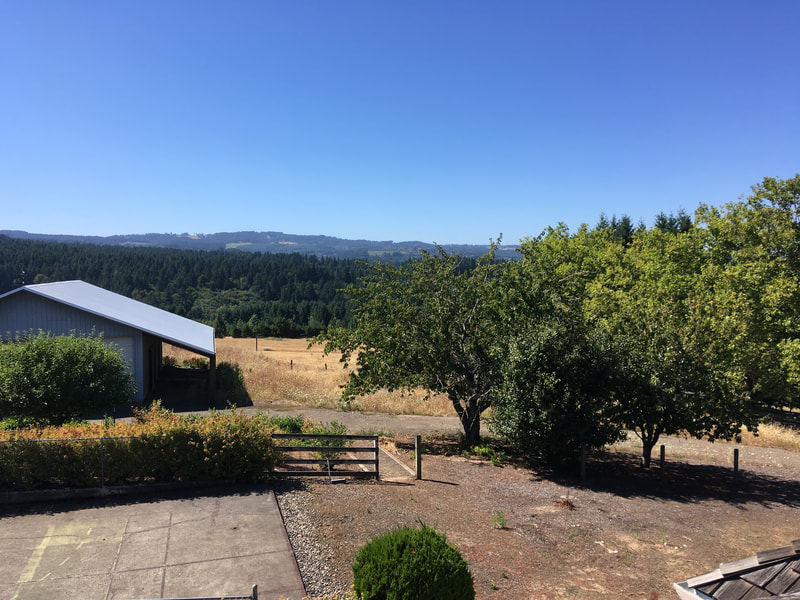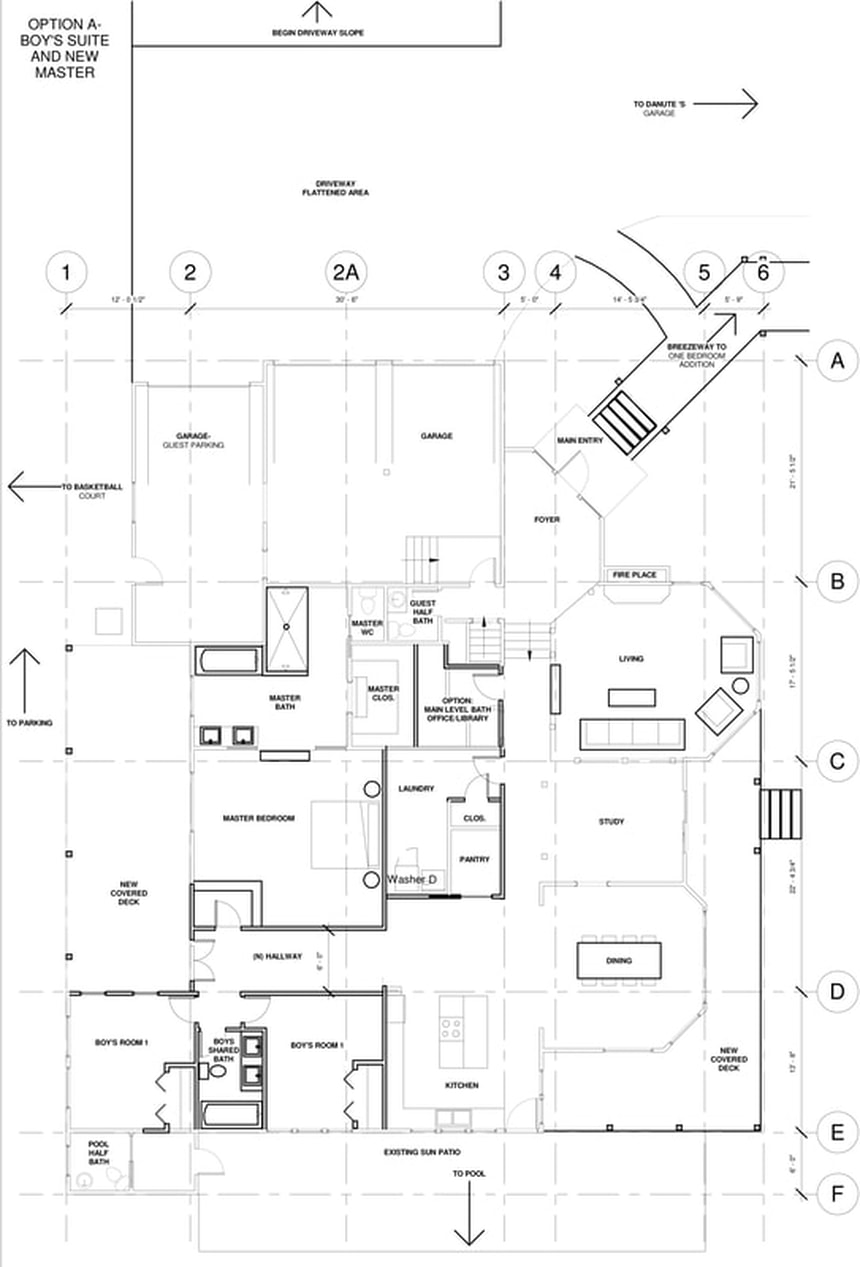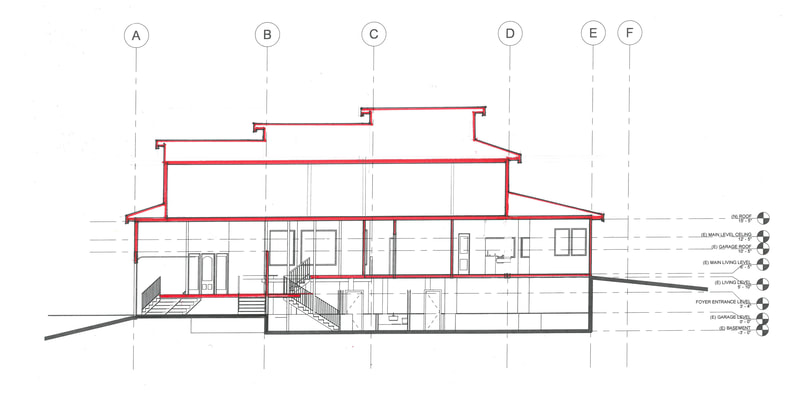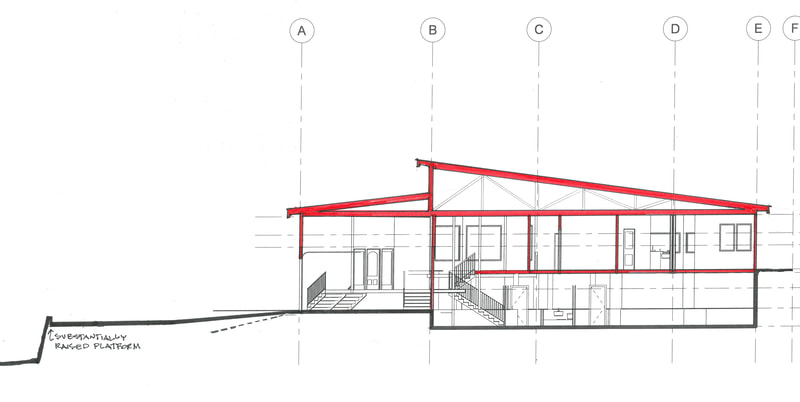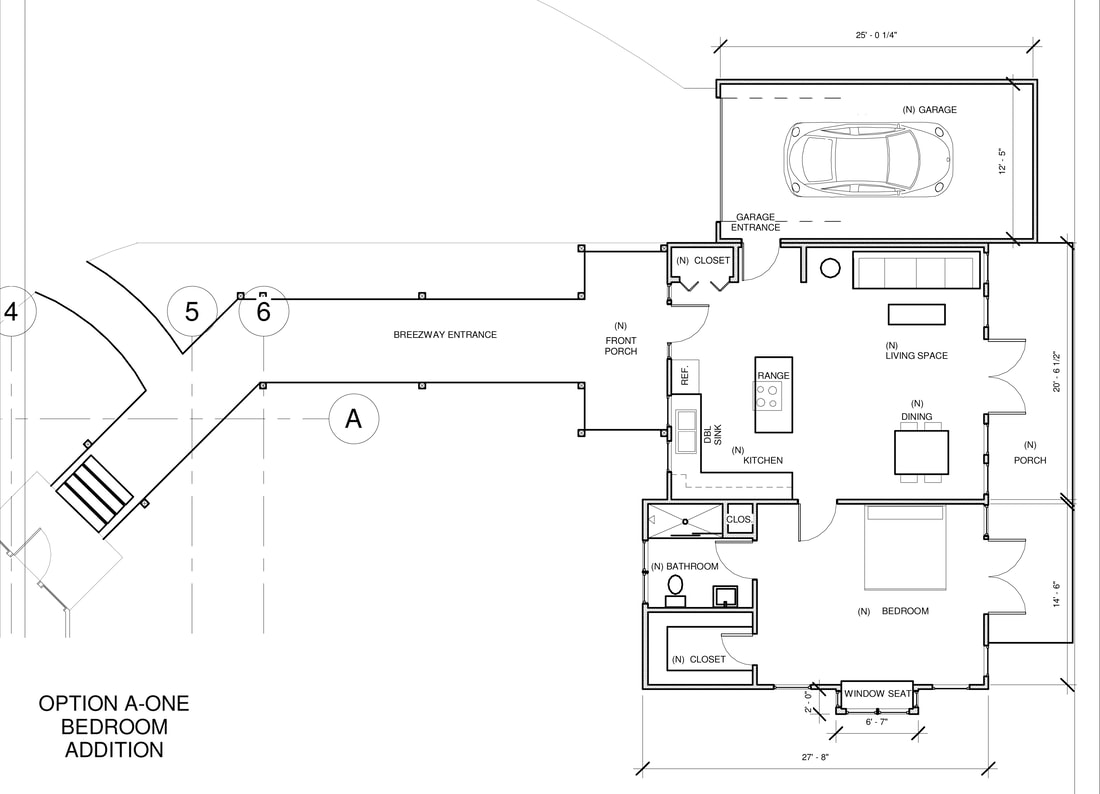Hillsboro Farm & Buildings
Hillsboro, Oregon | 2019
This permaculture-inspired farm project consists of 28 acres of mostly west facing slope. The design provides an experimental environment for a hazelnut growing family, to enable them to explore the potential benefits of growing hazelnuts with a silvopasture approach. By mixing herds of animals with their nut growing operation on this and larger adjacent parcels, they hope to conduct productive animal husbandry of pigs and goats while increasing fertility and production of their nut crop. As you can see from the master plan, the entire landscape of buildings and cisterns, roadways featuring swales with gabions, and a series of self-replentishing ponds all together comprise a gigantic gravity-fed water catchment system. In this design, from the top of the system where the landscape is "ripped" to slow water down, the entire system feeds from one feature to the next, pond to pond, including animal watering areas, and wetlands and swales at the bottom.
This project also includes a major remodel of the existing farmhouse as well as the design of a new accessory home, both of which will be used to catch and store water.
This project also includes a major remodel of the existing farmhouse as well as the design of a new accessory home, both of which will be used to catch and store water.

