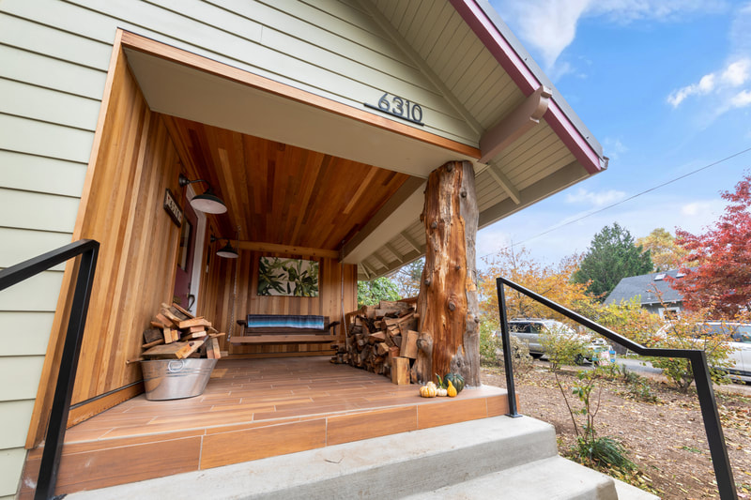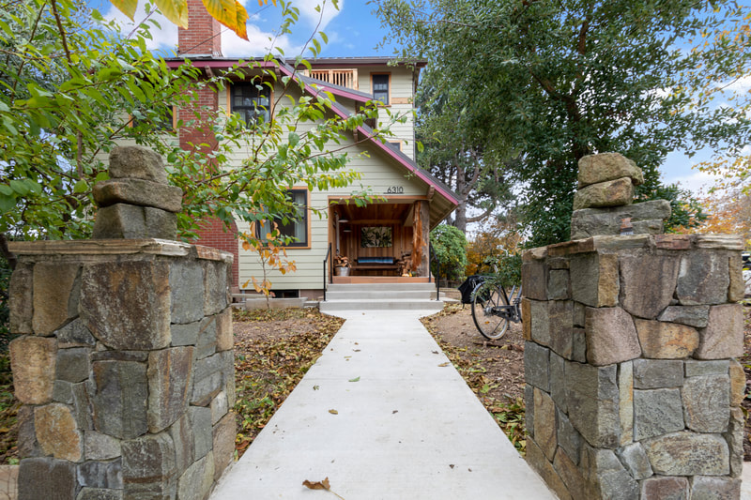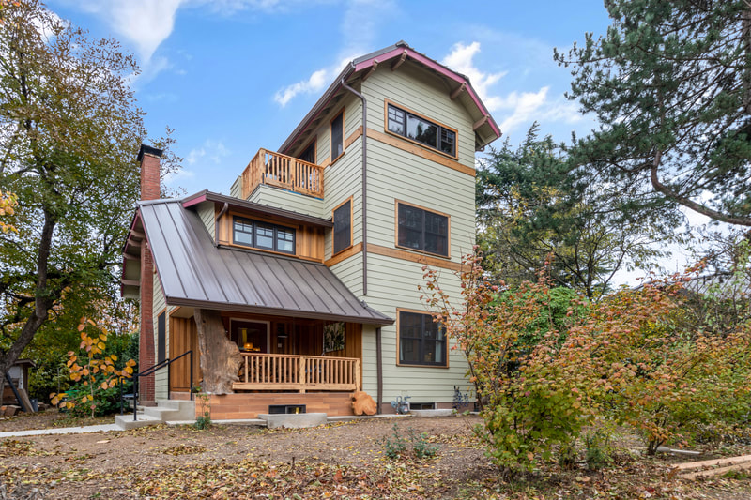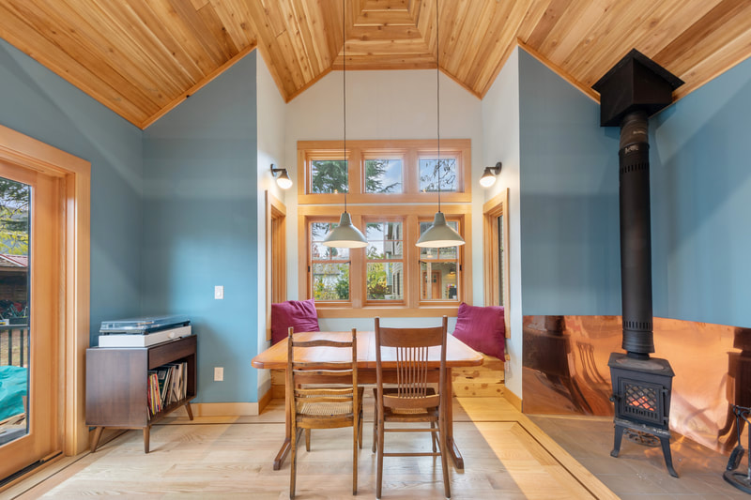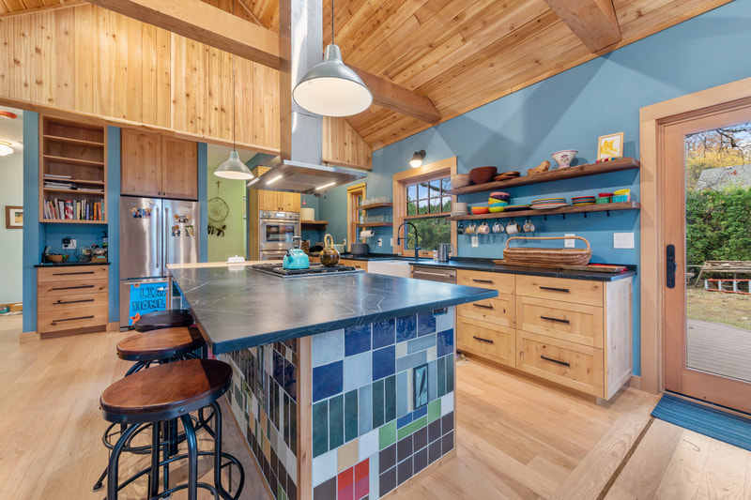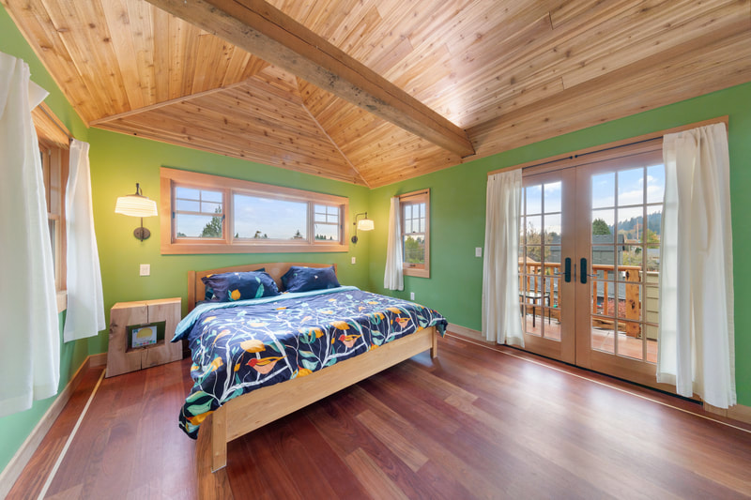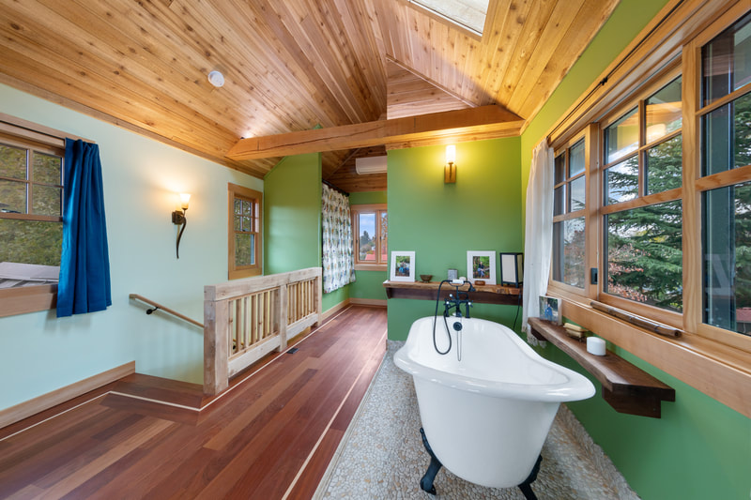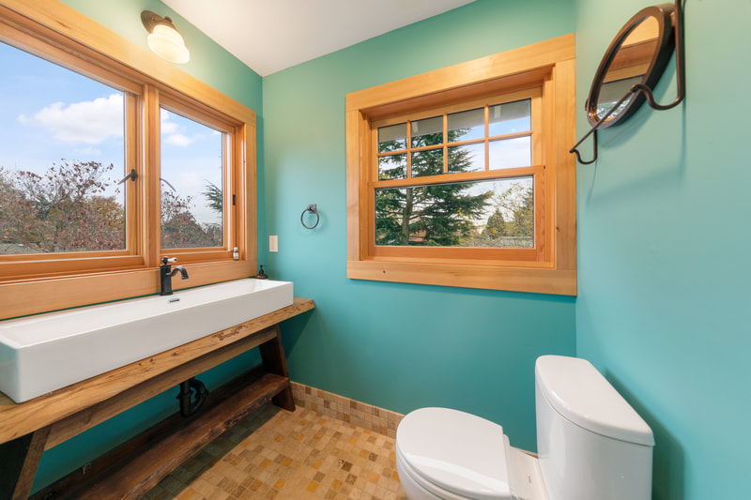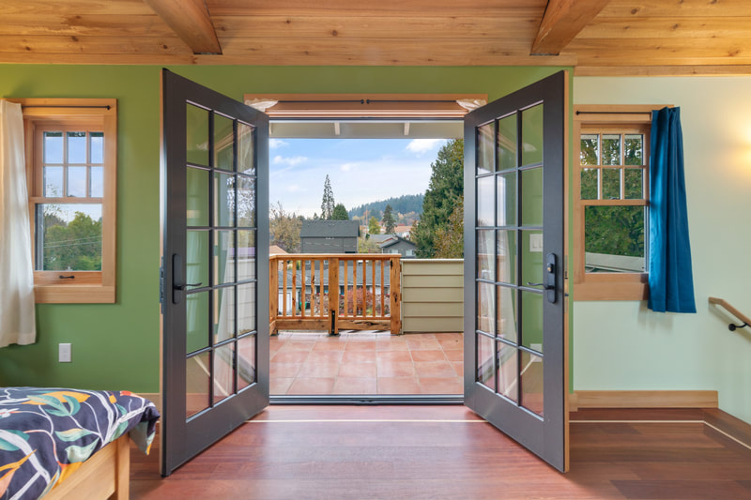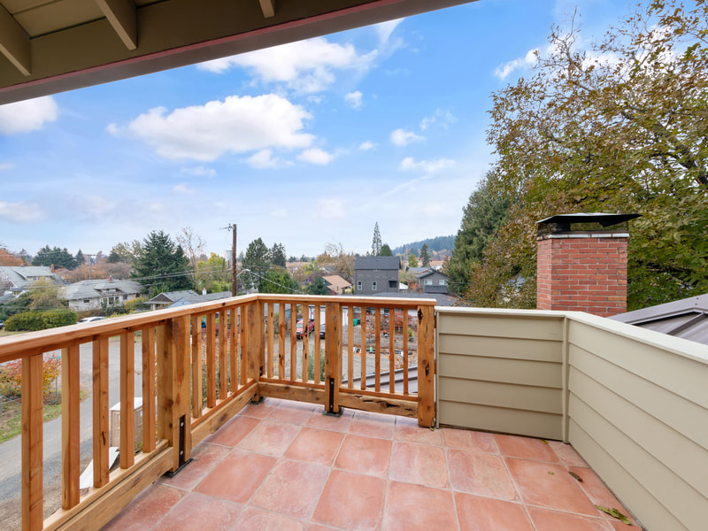Tabor Home Addition & Remodel
SE Portland, Oregon | 2022
This South Tabor 1917 Bungalow was charming, but very cramped for this family's needs. We designed a new third-level primary suite, kitchen & dining wing, as well as a completely revamped finished basement. We honored the original clipped gable roof design, prairie window style, and even mimicked the original design of the eave brackets.
The home features gorgeous wood-inlay on the floors and several unique round-wood structural elements that add to the home's unique character. The new rooftop patio off the primary suite opens to expansive views toward Mt. Tabor and beyond!
Builder: Residential Renovation (Lance Safranski) Photographer Credit: Vue Space 3D
The home features gorgeous wood-inlay on the floors and several unique round-wood structural elements that add to the home's unique character. The new rooftop patio off the primary suite opens to expansive views toward Mt. Tabor and beyond!
Builder: Residential Renovation (Lance Safranski) Photographer Credit: Vue Space 3D

