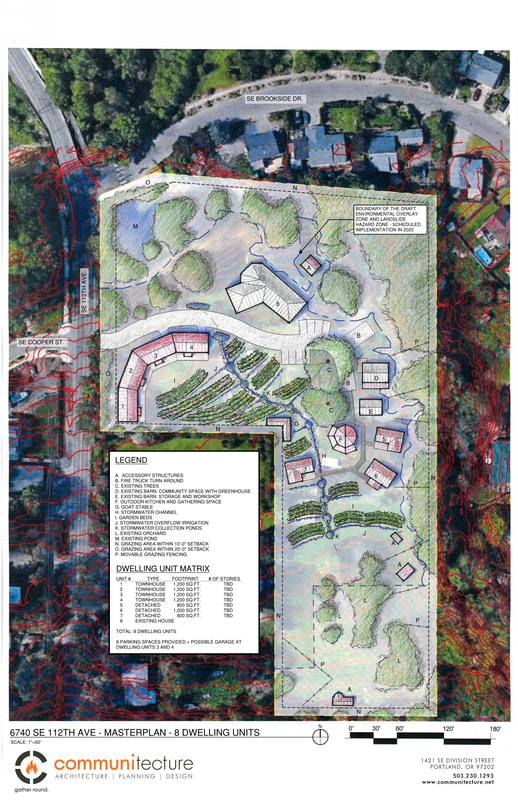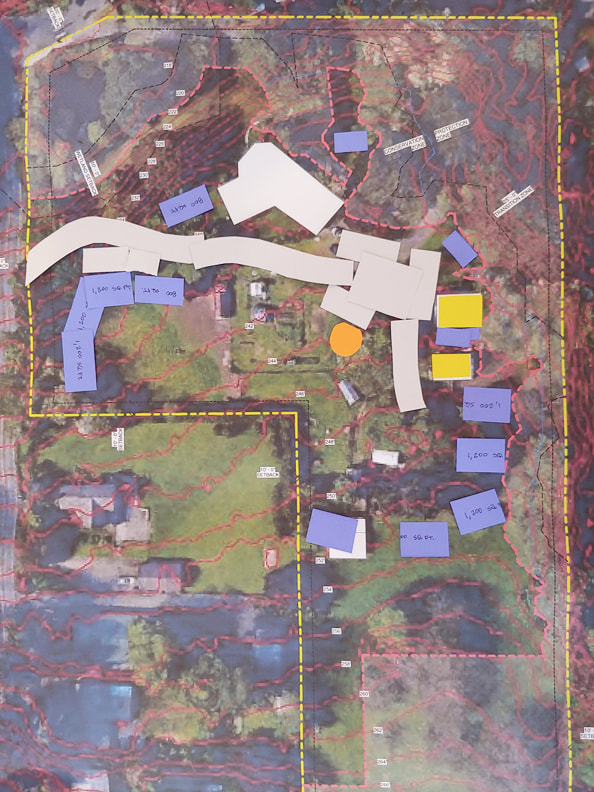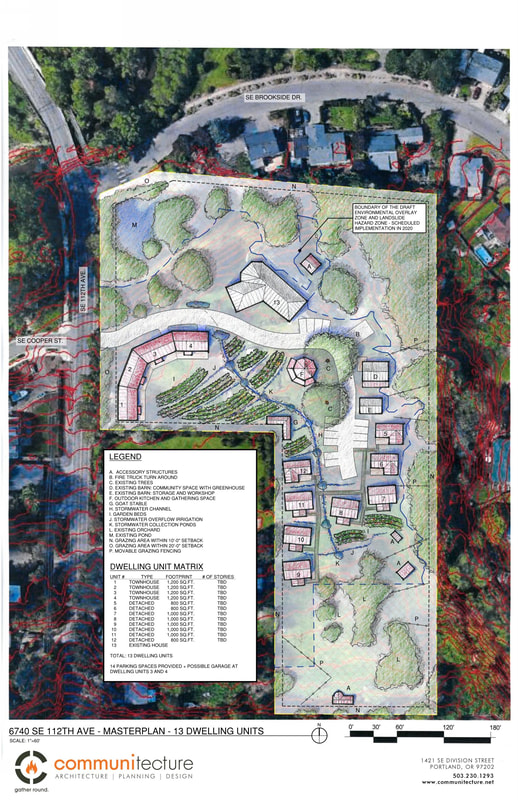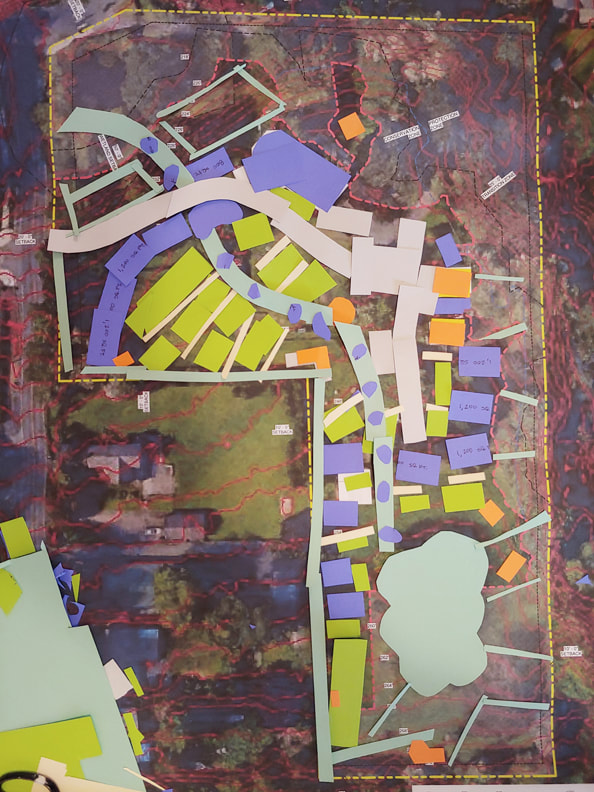SE Portland Permaculture Village
Portland, OR
Portland, OR
Inspired by the concept of agrihoods, this 13 unit multi-family village is organized according to permaculture principles. Oriented around a common spine of water that captures stormwater from the overflow of roofs and cisterns of each of the homes, the watercourse passively flows through the landscape creating habitat and bodies of water along the way, while also passively feeding extensive annual and perennial gardens. Located along a riparian zone, the layout is sensitive to existing natural areas while also providing a greater amount of density than is presently typical in this outer Southeast Portland neighborhood. A higher level of density is created near the entrance of the site with homes grouped together in a fourplex oriented for southeast solar exposure. The remaining homes are modest in scale and are nestled throughout the landscape, also oriented for passive solar design. Numerous special features are envisioned for community gathering spaces including a central pavilion, a village square, and existing barns converted to a common house and a workshop. A stable for livestock and a system of movable fences allow for grazing to occur throughout the property. An orchard of historic walnut trees is preserved at the southern area of the site.





