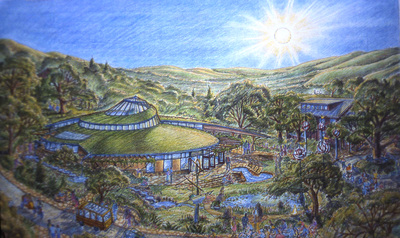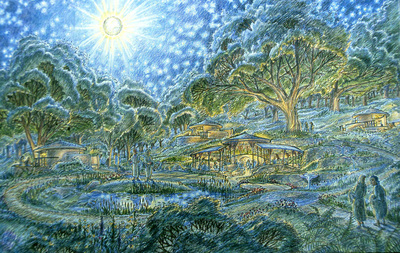Institiute of Noetic Sciences (IONS)
Petaluma, California | 2006
cOn behalf of the Institute of Noetic Sciences (IONS), Penny Livingston commissioned communitecture to prepare and render a preliminary design for this participatory conference center located on the IONS campus. As IONS is a research institute focused on the intelligence of natural systems, this facility had the special challenge of providing a spatial design which would facilitate the connection of human consciousness with the consciousness of nature itself. The design is a fusion of scientific and spiritual inquiry reflected in sacred geometry and sustainable design principals rooted in permaculture. The project features straw bale wall systems and cob thermal mass, photovoltaic systems, passive solar heating, extensive clerestories for daylighting, and water catchment and remediation. This design was used to inspire IONS members, and to assist the effort to raise funds for commissioning Architect William McDonough to take the project to finality.



