Did you know that you can legally build a structure using light straw clay in Portland, a natural, non-toxic insulation material that has been used for centuries throughout the world? We are proud to say that we helped the first such structure be permitted in the city of Portland and it is now under construction.
[Aside: Light Straw Clay is a combination of straw and clay. The first known instance of this natural building material is from the 12th century in Germany.]
An environmentally-concerned client came to us last year and requested that we transform her garage into a bedroom with a greenhouse, except that it must be built with Light Straw Clay. Luckily, we knew from previous experience and from a process we helped pioneer, that there is a legal path to building with Light Straw Clay thanks to this recommendation of the Alternative Technology Advisory Committee.
Because we were converting an existing garage into this wonderfully insulated Light Straw Clay living space, we retained the existing studs and sheathing. Light Straw Clay is never used structurally, but rather as a "filling" in structural Larsen Trusses. Below is what the Larsen Truss looks like. It is two 2x4s connected with a cross member creating a hollow frame that can be filled in with Light Straw Clay. Light Straw Clay walls are a full foot thick!
Our friend and natural building expert Wolfgang Kahler will be installing the Light Straw Clay. And the walls are slated to be finished with a plaster finish which will be done by our friend and plaster expert June Bonnheim. On the exterior, they will have 4" lap wood siding.
If you're interested in building in Light Straw Clay, contact us and we'll help you design and permit your structure!

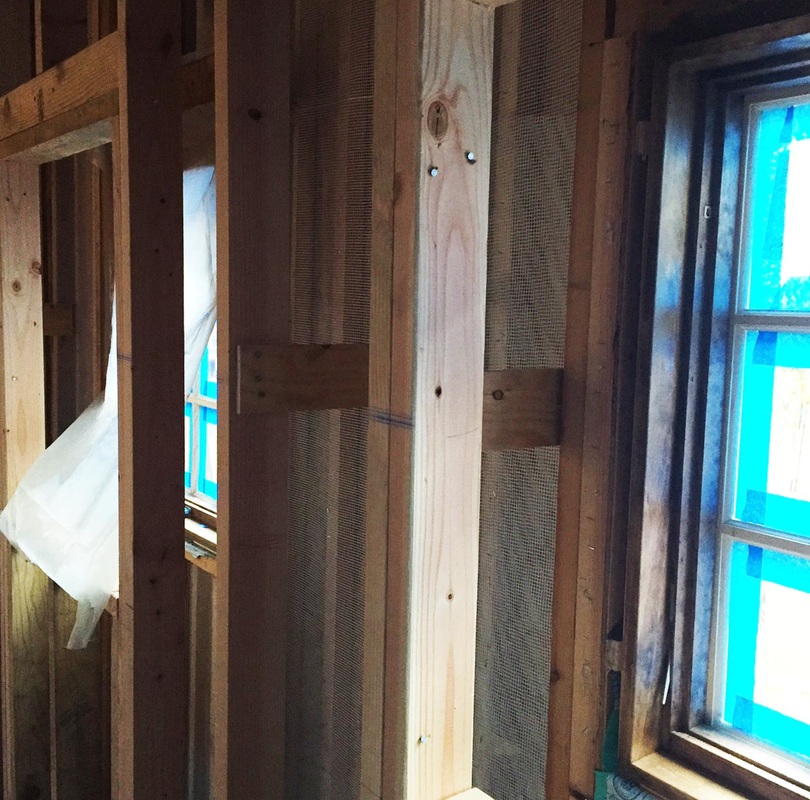
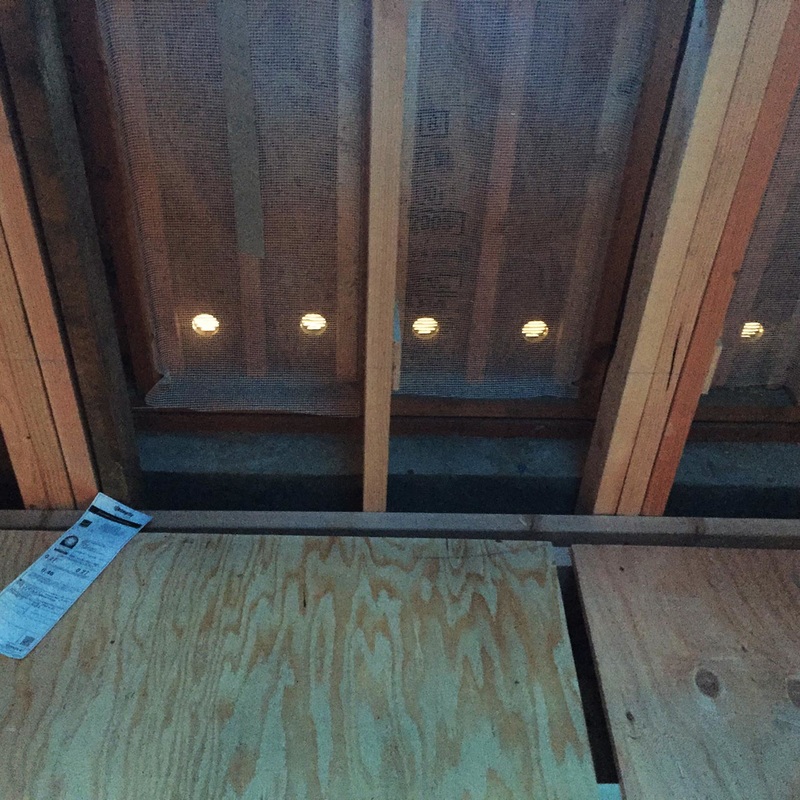
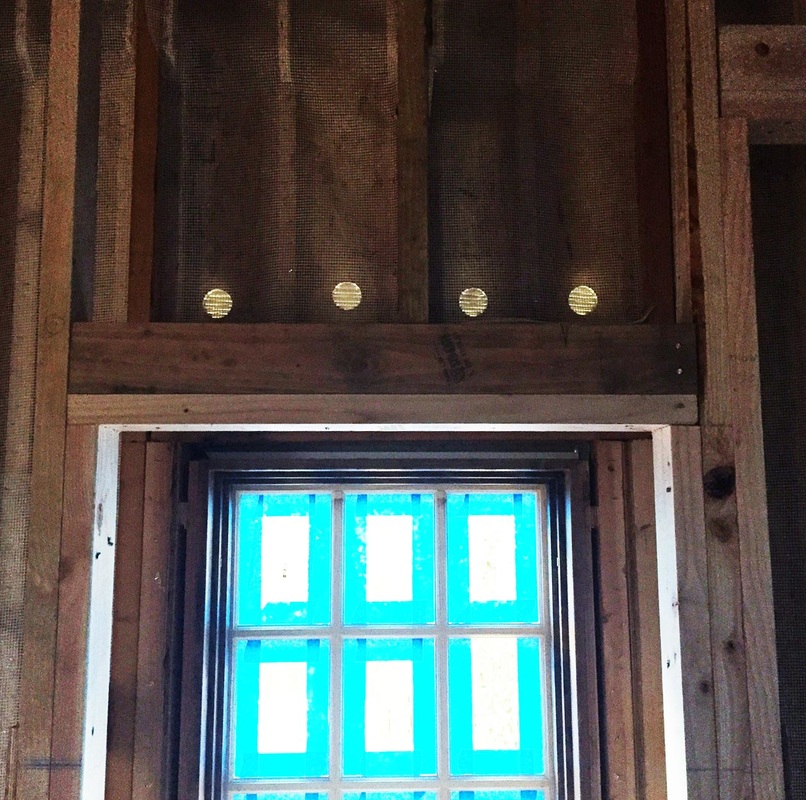
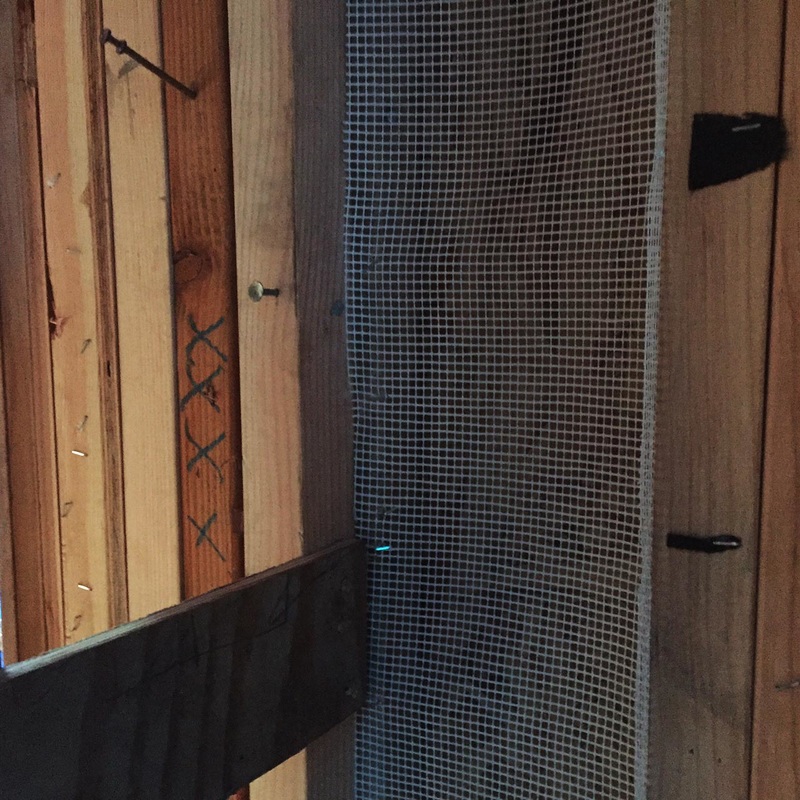
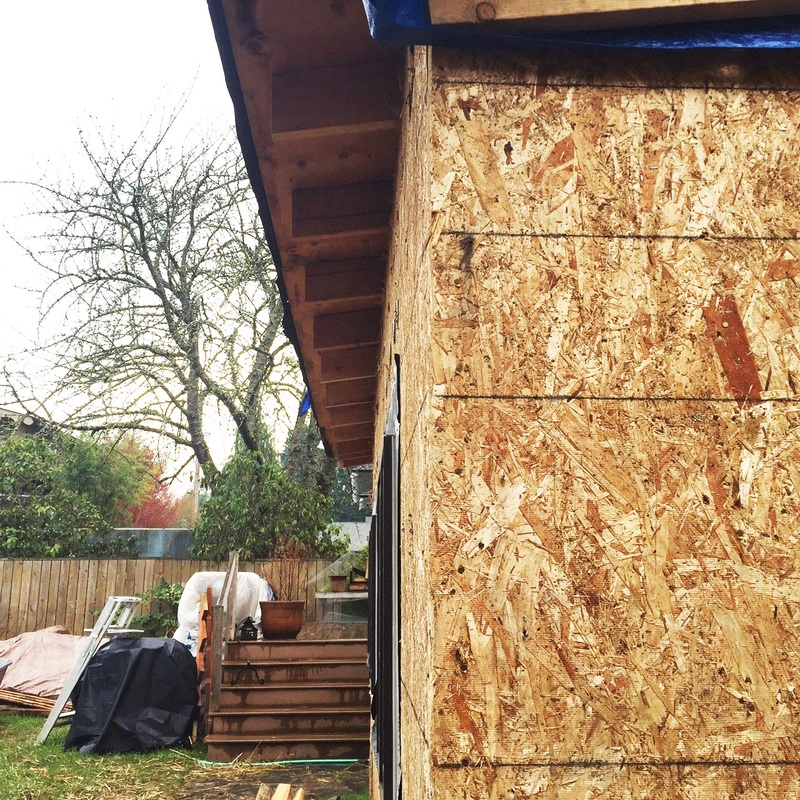
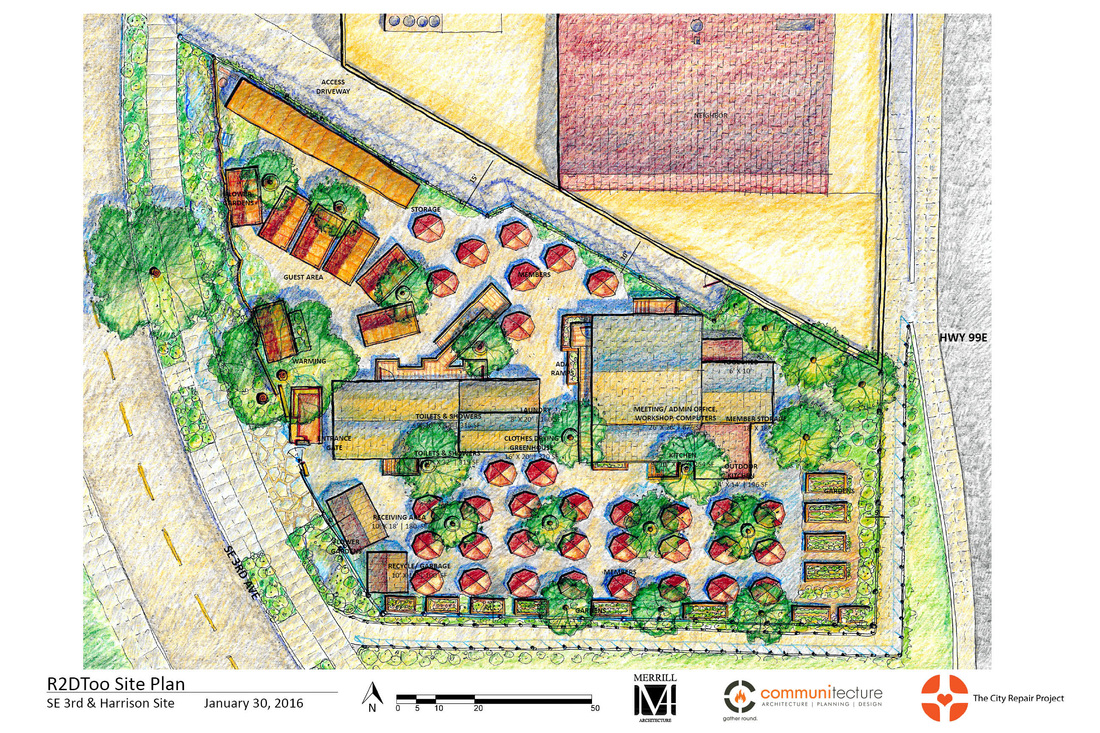
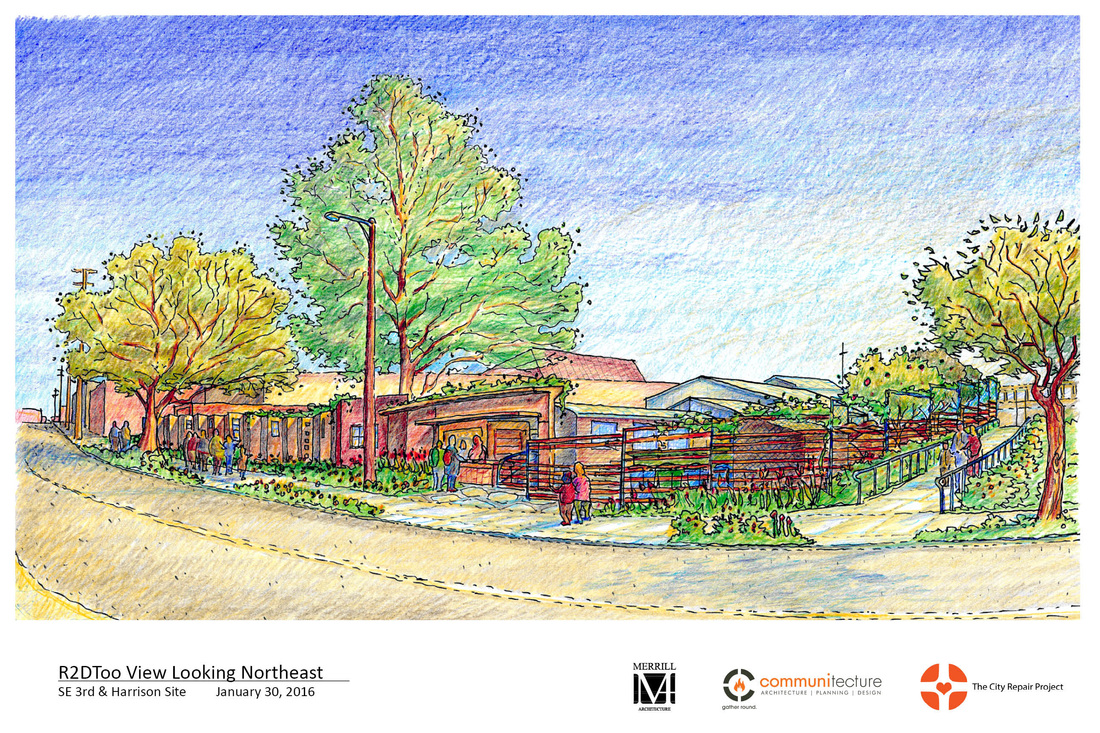
 RSS Feed
RSS Feed

