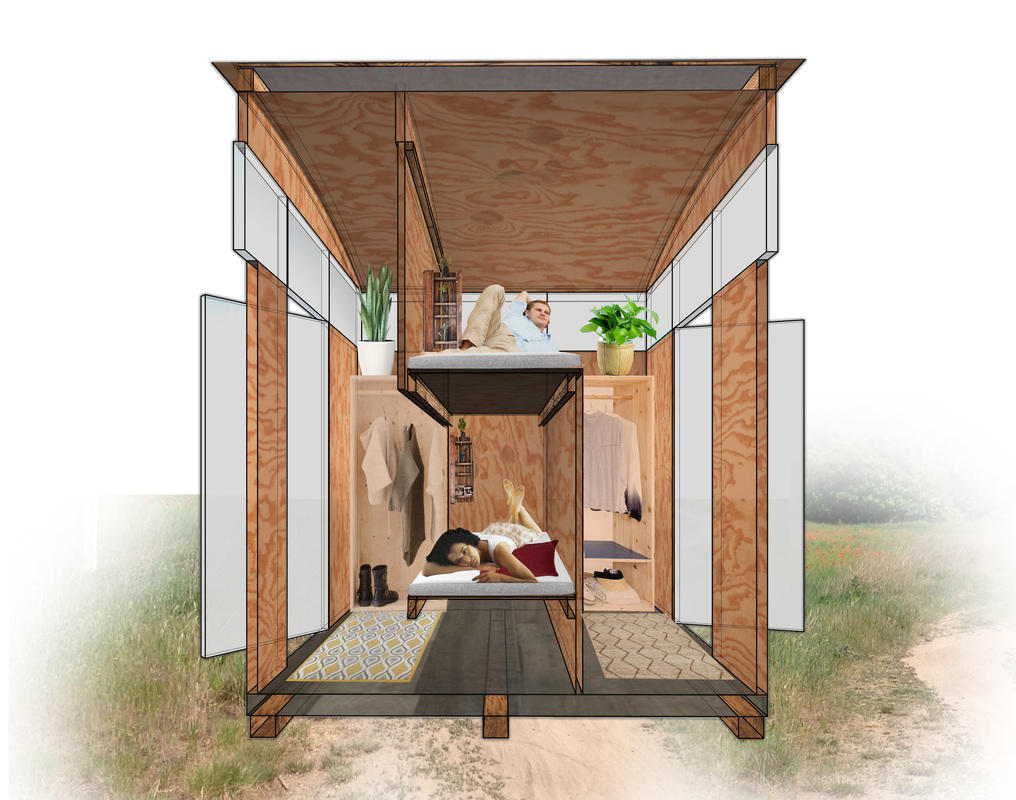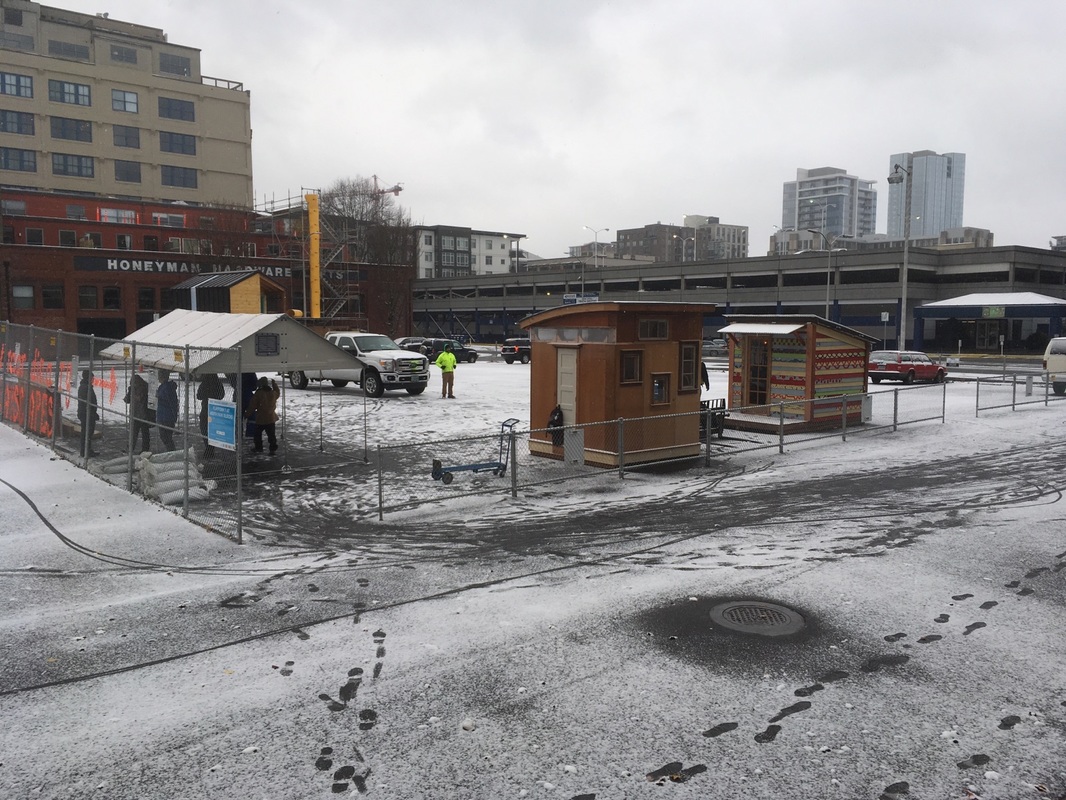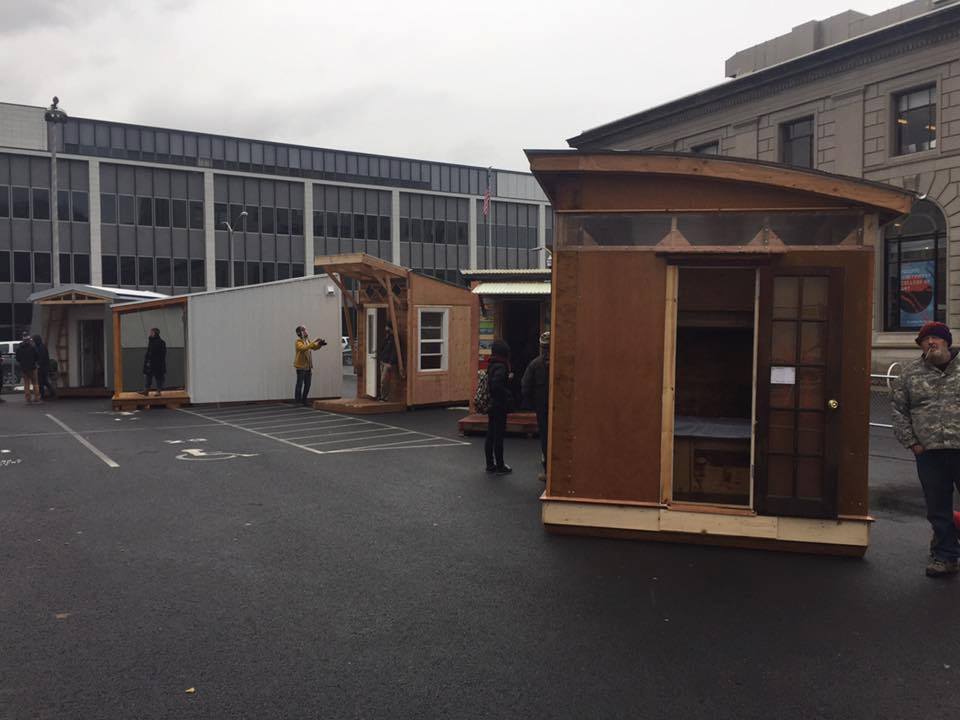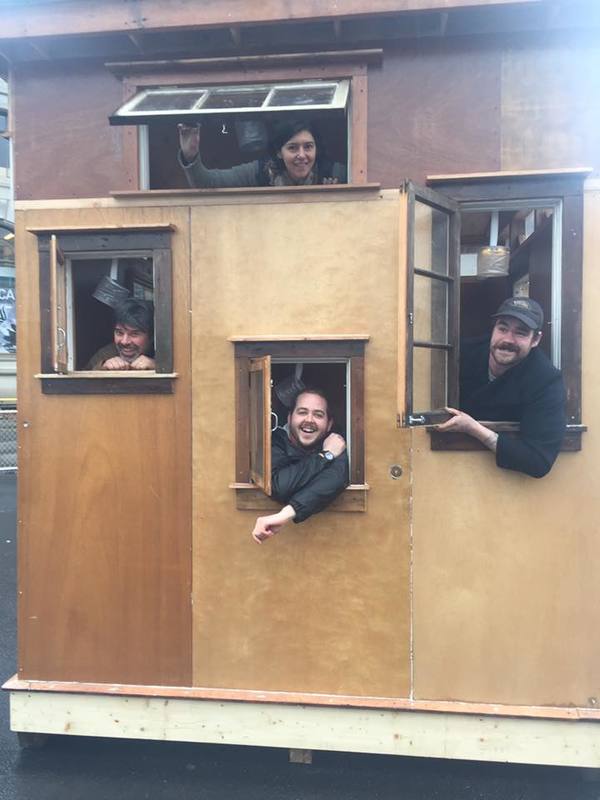Earlier this year, Mark began collaborating with the Village Coalition and the Center for Public Interest Design to engage architects from all over Portland in building new solutions. On October first, a vibrant room full of creative and hopeful minds got together to brainstorm design ideas to shape sleeping pods ranging from 48 to 80 square feet. Architects, activists, and homeless people sat down together with pens and paper to share ideas. From this charrette, fourteen design teams formed and were each awarded a $2,000 grant by the mayor's office to build their designs.
Following the display the pods will be moved to a new homeless village to shelter those who need them most.
Photos by Dylan Thomas and Robin Koch except where noted. Rendering by Dylan Thomas.









 RSS Feed
RSS Feed

