- shared environments encourage relationship building with neighbors, and allow access to additional amenities at a much lower cost to each individual resident
- common spaces allow residents to gather for meals, parties, movies, and other events
- outdoor areas away from traffic creates safe play opportunities for children and adults
- parking and other vehicular areas are limited, preserving the majority of the site as a pedestrian friendly, car-free zone
- communal living is facilitated by the design and layout of the buildings and outdoor spaces, which is balanced with the privacy provided by separate entrances and individual spaces within each dwelling.
- a variety of dwelling types and sizes, as well as the inclusion of market rate and low income homes, allow for a diverse, vibrant respite within the Cully Neighborhood of NE Portland
The common house and each townhome open to covered patio areas that are oriented around a central courtyard. The layout of each townhome places the kitchen towards the covered patios and courtyard, to encourage interaction between residents and the activity of the courtyard and common house. The dwelling units are efficiently designed to provide a spacious feel within a small footprint. Each building utilizes a playful layout of gable roofs, dormers, projections and facade artwork to break down the scale of the project and to further add to the variety of spaces within each building. Although it has a higher density than much of the surrounding neighborhood, it provides an appropriate transition between an active commercial zone and the adjacent residential area.
| Facade artwork by Richard Crawley |

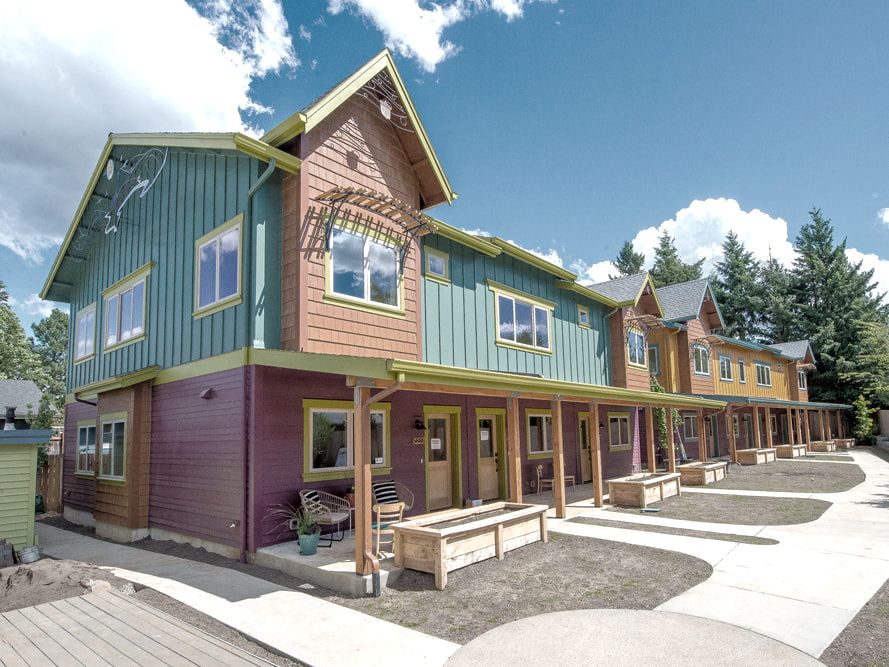
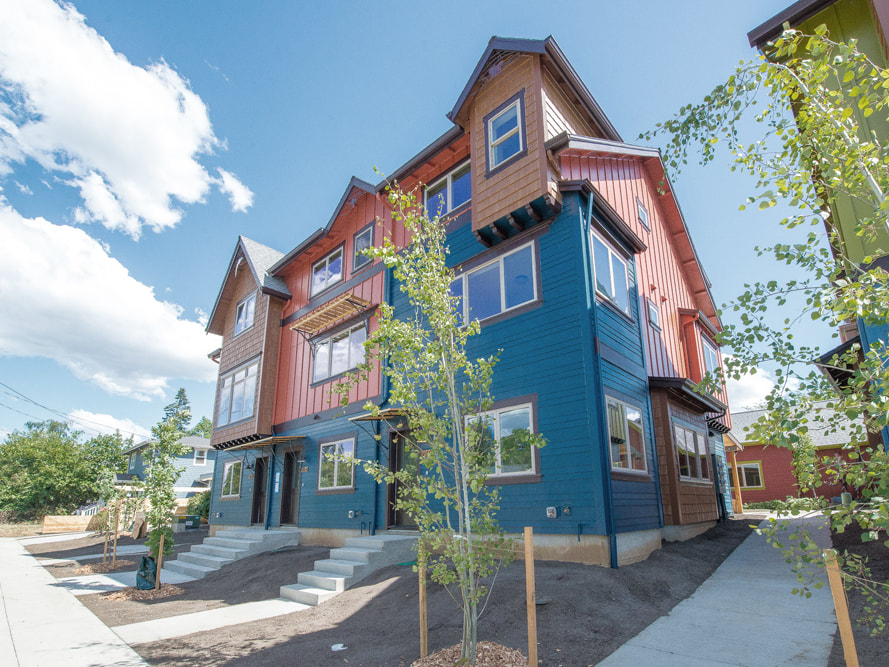
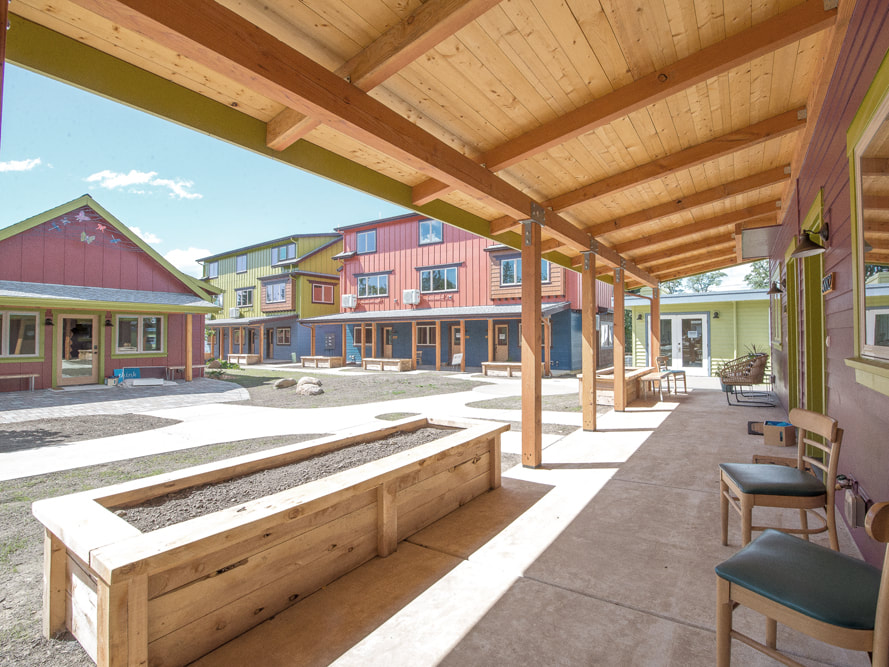
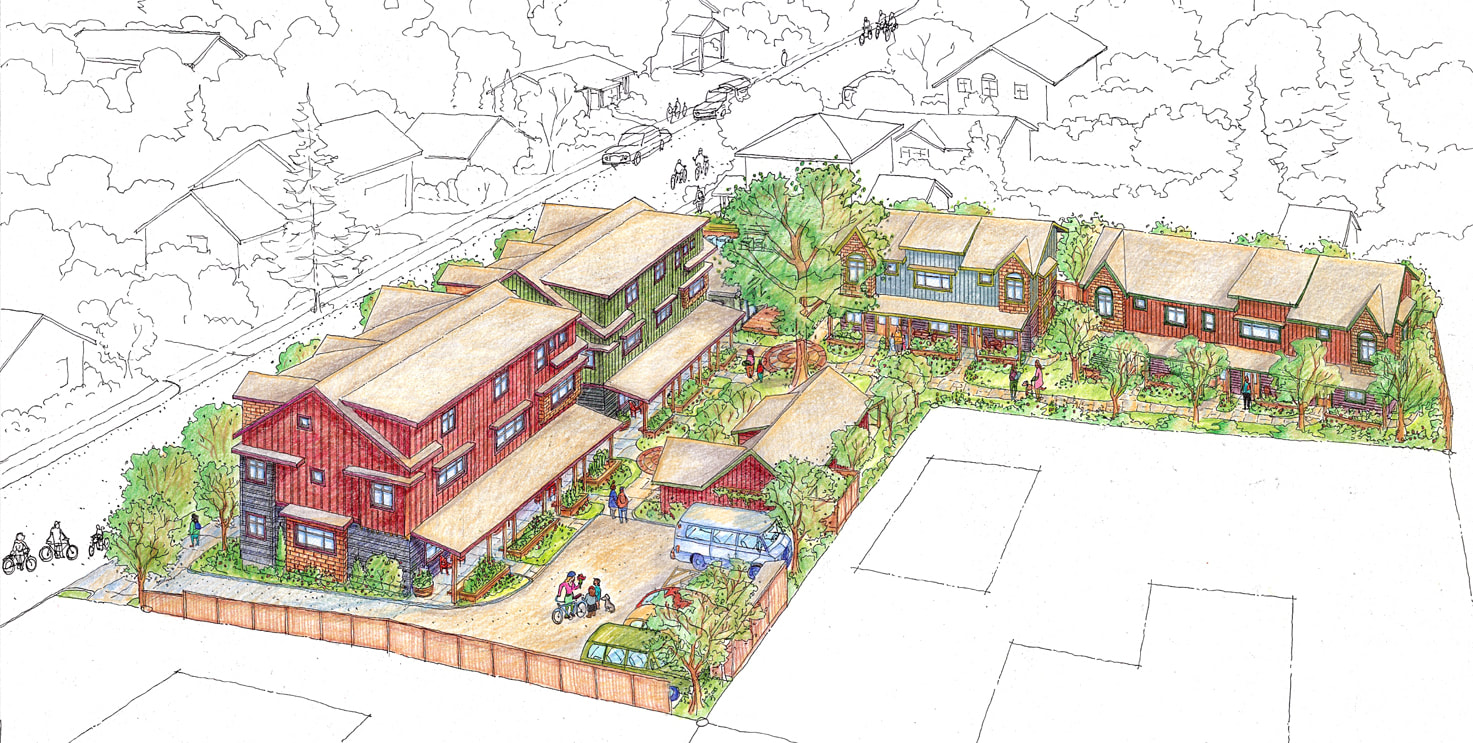
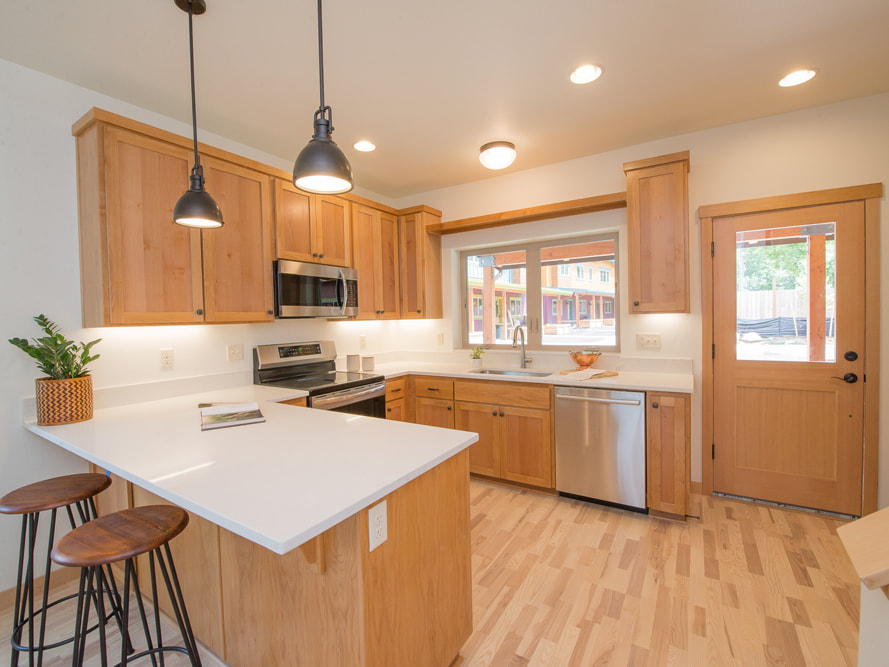
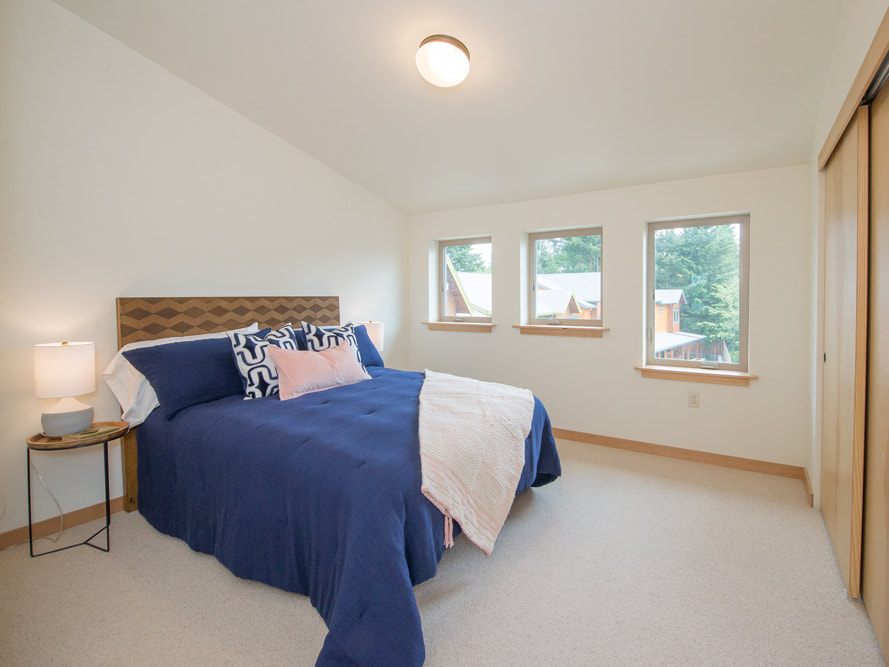
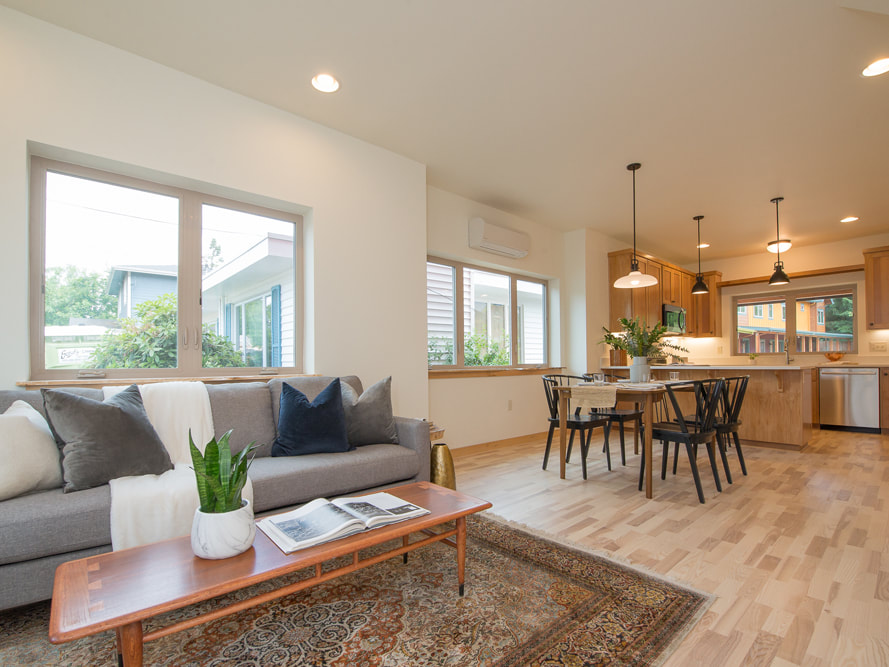
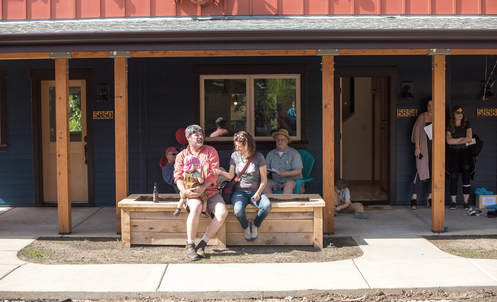
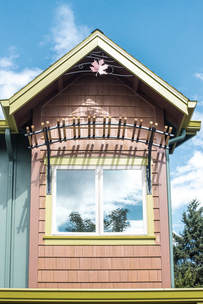
 RSS Feed
RSS Feed

