The design of the gazebo is octagonal, with 8 cedar logs serving as the primary load bearing elements. Angled cedar braces stabilize the structure laterally, and major structural elements are connected with metal brackets. The perimeter of the structure is in tension, while a central compression ring creates an oculus with a skylight. Partial height walls help to define the space and create an edge for benches and storage, accessible from inside the gazebo. One full height wall will be provided for additional storage and to create a backdrop for teaching. Sliding panels sit atop the partial height walls, allowing for a varying degree of privacy and openness. A web of branches create a feeling of movement, and help to define the gazebo as a beautiful and iconic addition to the Pacific University campus.
Saint Joseph Carpenters is in the middle of construction of the gazebo, and it is starting to take shape. We are looking forward to seeing the finished space soon.

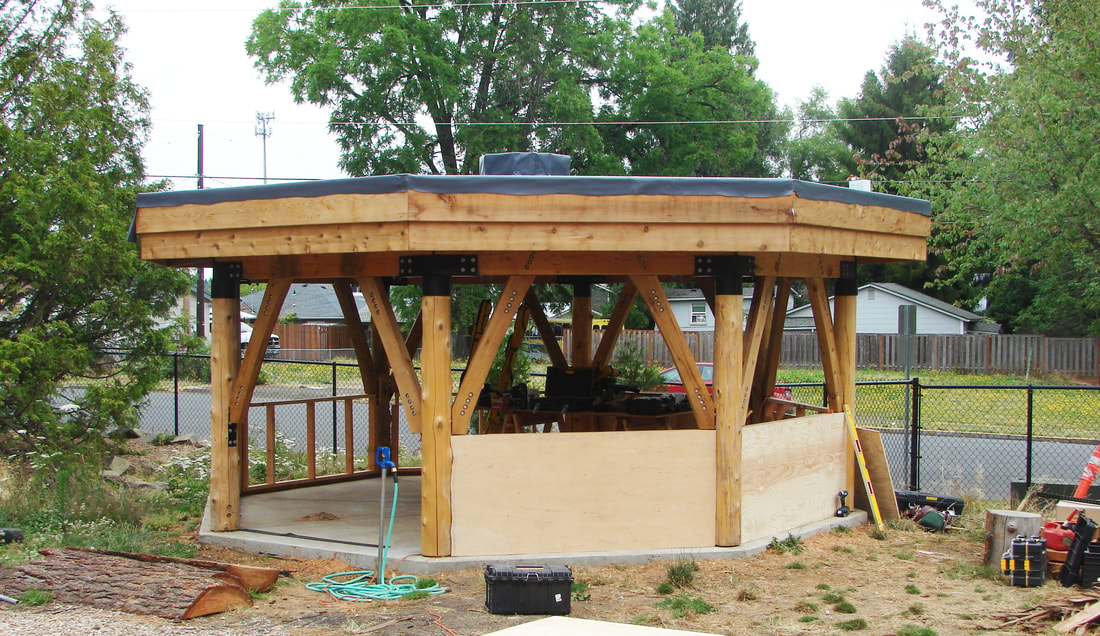
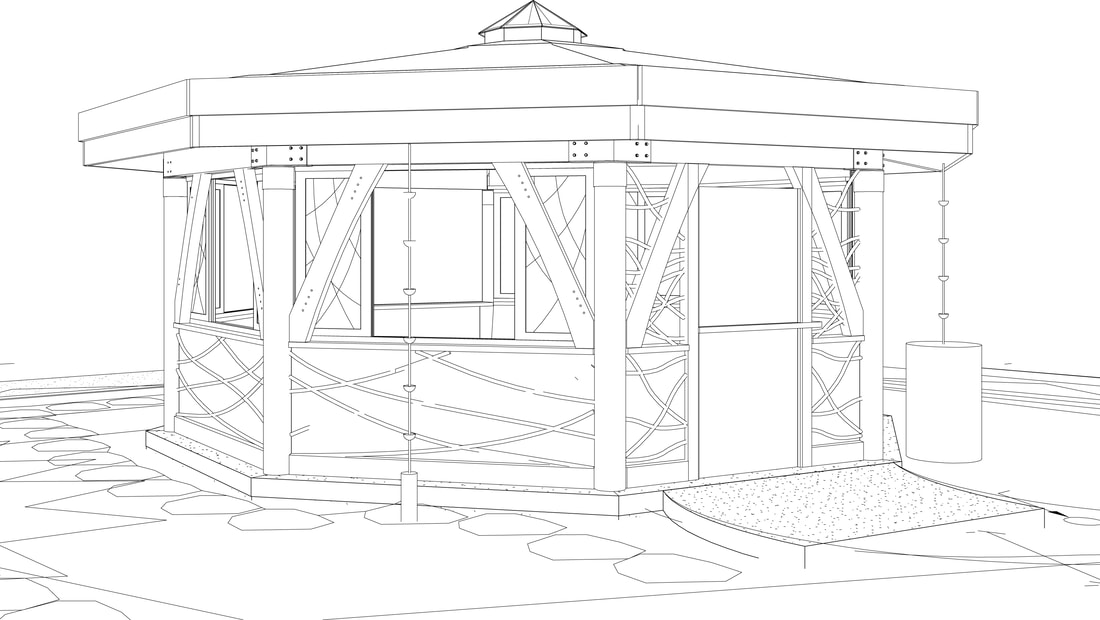
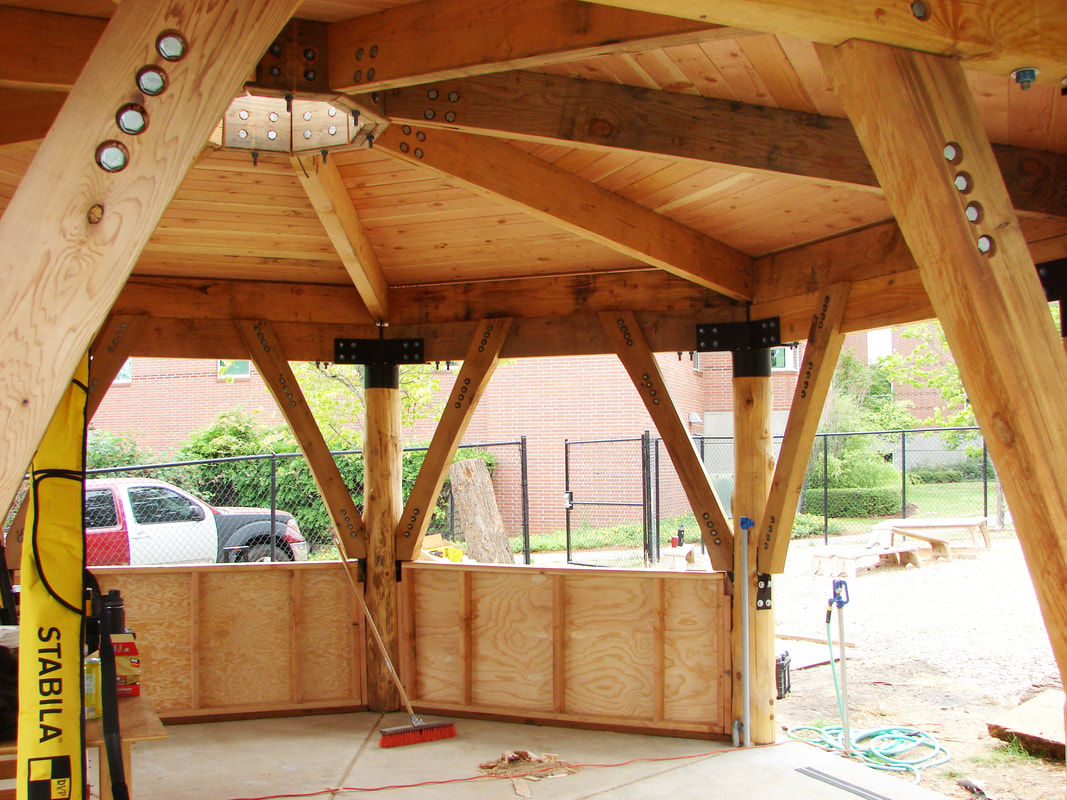
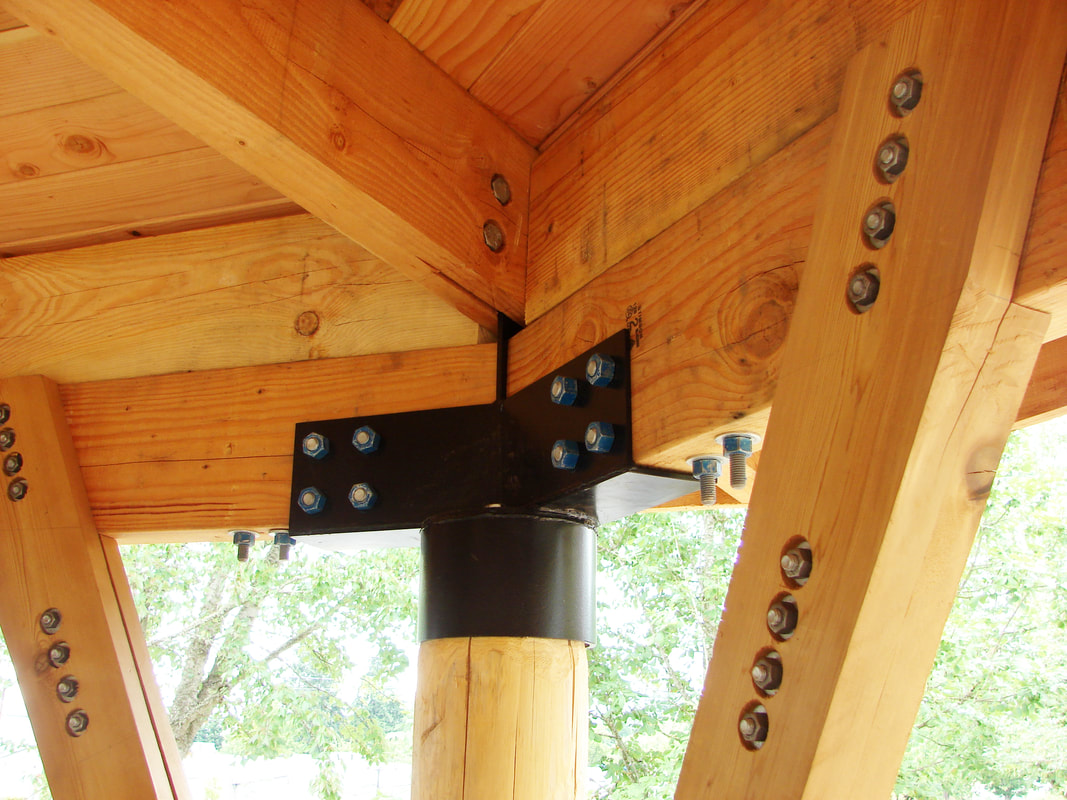
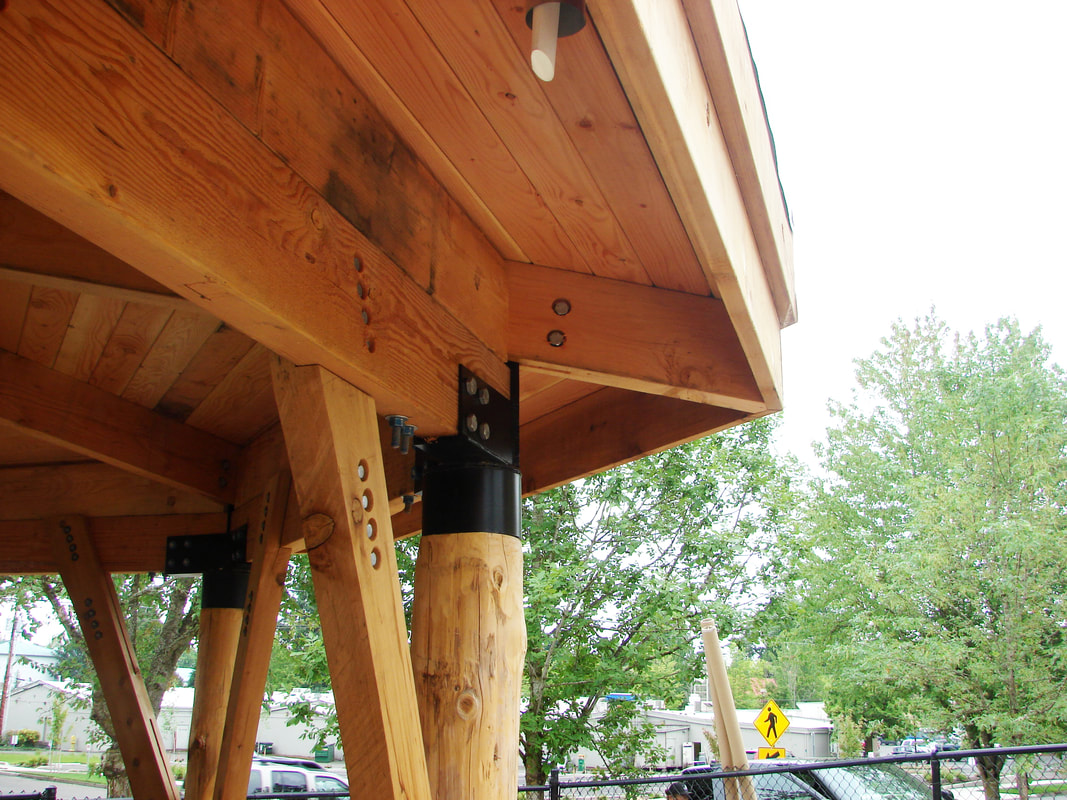
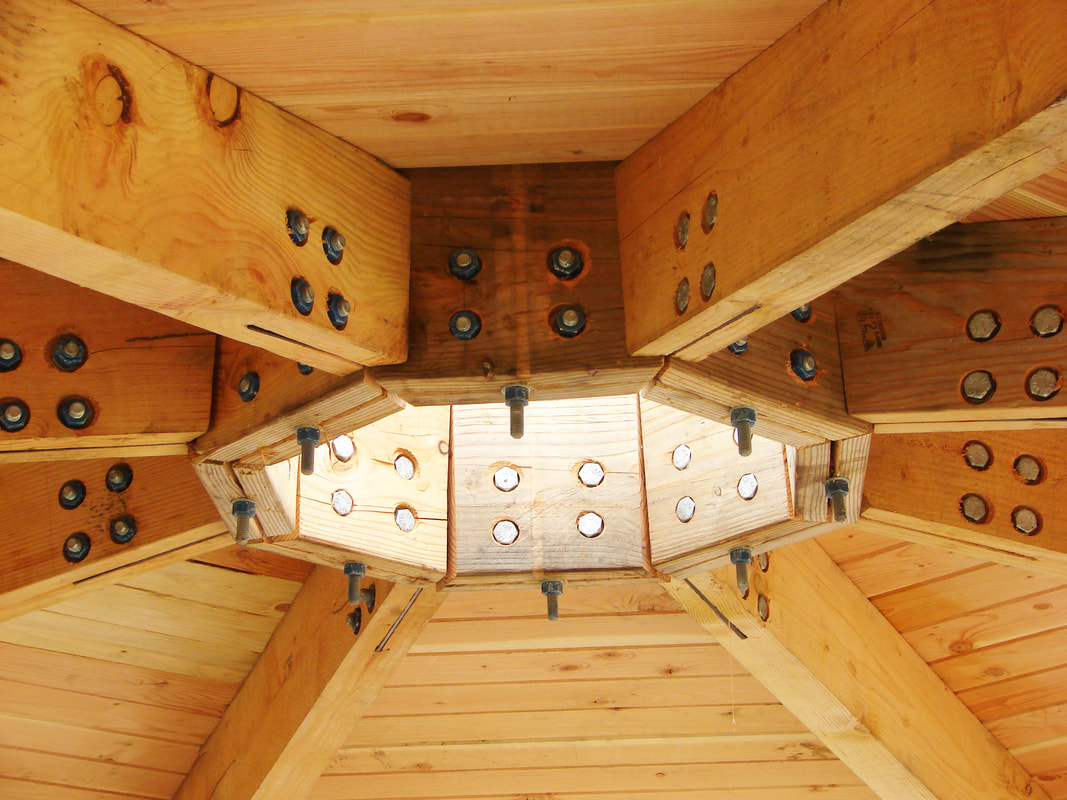
 RSS Feed
RSS Feed

