The Context
Mare Island is a peninsula within the city limits of Vallejo, CA but separated from the city by the mouth of the Napa River. Vallejo boasts a high level of cultural and racial diversity as well as civic engagement but is plagued by poverty, lack of jobs, crime, and disease due to pollution and lack of access to nutrition. The assets of Mare Island include the abandoned buildings of a naval base that was shut down in 1996, a historic cemetery, a marsh, a grassroots volunteer-run wildlife and heritage preserve and a lot of open space. Some of the needs that were highlighted in our research were green jobs, housing, local food production, carbon sequestration, protection from flooding, and a ceremonial place for collective grieving in times of tragedy.
The Solution
This proposal matches a tremendous regional resource with important and timely needs. The extent and scale of the former naval structures on Mare Island is matched only by the scope and scale of the City of Vallejo and the Bay Area’s need to become resilient. By enacting the adaptive projects and features described and illustrated in this proposal, Mare Island can help answer the call to provide equitable jobs in urgently needed resilient technology, more equitable jobs in related educational and cultural fields, and adjacent affordable housing in a smart growth configuration. All adaptive development will ensure that existing wildlife areas and resources are protected and enhanced.
This proposal integrates numerous existing development plans for the island while adding new ideas and features. Art is joined with ecology in the new cultural village at the Southeast edge. An outdoor education village at the southern extent brings regional youth outdoors to explore land and water. This proposal also expands the existing naval memorial site by bringing community to the top of the island where they will find spectacular views from an expanded memorial facility. There is also a proposed energy and food production, job-creating facility located on the highlands of the island. As an educational and productive resource, this facility can generate power for 1800 homes and provide lots of locally grown food. Lastly, on the western side of the island there is an Equity & Livelihood Village where more than 400 people from most vulnerable populations can find family housing and green jobs. In this case, “equity” refers to a village of active engagement and involvement in all processes and decision-making.
Adaptive Reuse Naval Base
- 26 existing buildings, various programs, some beyond service
- 250,000 sf total possible adaptive reuse opportunity
- (130,000 sf for potential resilient tech production at 600 jobs)
- (120,000 sf for potential housing at 400 Residents)
- Activate extensive open space for new Bay Area sequestration tree nurseries
- Enhance wildlife habitat on perimeter
Mare Island Heritage Preserve & Interpretive Center
- Add new exhibition areas, office, retail, gathering areas, porches, storage, utilities
- Complete associated trail network to link all sites
- Install interpretive exhibitions at significant heritage site locations
- Enhance wildlife habitat, add buffers
- 8 Buildings at 5000 sf each (av)
- 40,000 sf total, better condition
- 20,000 sf for work, office, interpretive, exhibition, production
- 20,000 sf Residential Space at 64 Inhabitants
- Wildlife habitat enhancement and buffer
Outdoor Education Campus
- 6 Buildings at 5000 sf each (av)
- Convert to lodge & kitchen, class and labs, offices, workshops, utilities, storage
- 20 staff lodging, 100 student lodging
- Reuse docks & causeway for educational needs, Napa tours and regional aquatic access
- Wildlife habitat enhancement and buffer
- Significant historic naval cemetery remains, good condition
- Add processional path to top of island and numerous memorial and rest locations along way
- New major memorial feature at existing Spirit Boat feature
- Complete existing pathway network, add new to link all sites
- Extensive wildlife habitat restoration, new planting
172 Acre Energy and Food Farm (2nd Phase)
- Solar Electric, 50 Ac @ 18 GW/Yr = 1780 Homes/year
- Demo Wind Electric, 43 Units x 17,500 kw/yr = 70 homes/year
- Orchard Crops, 40 Acres Fruit & Nuts @ 5.3 Tons ea. = 212 Tons/year
- Annual Crops, 40 Acres (47 veg) @ 5 Tons ea. = 200 Tons/year
- Carbon Farming Education Program, 10 Acres
- Wildlife habitat enhancement and buffer
- 46 acres for perennial, annual food production
- 8 buildings at 5000 sf each
- 13 buildings at 75000 sf each
- Adapt buildings to community center facility, store, offices, creative spaces, health facilities, workshops & production, maintenance, storage
- 300 jobs on site, job training and mentorship
- 450 residents
- Perimeter wildlife habitat enhancement and buffer
- Phased silt augmentation for adjacent marsh
- Perimeter wave attenuation and biohabitat systems

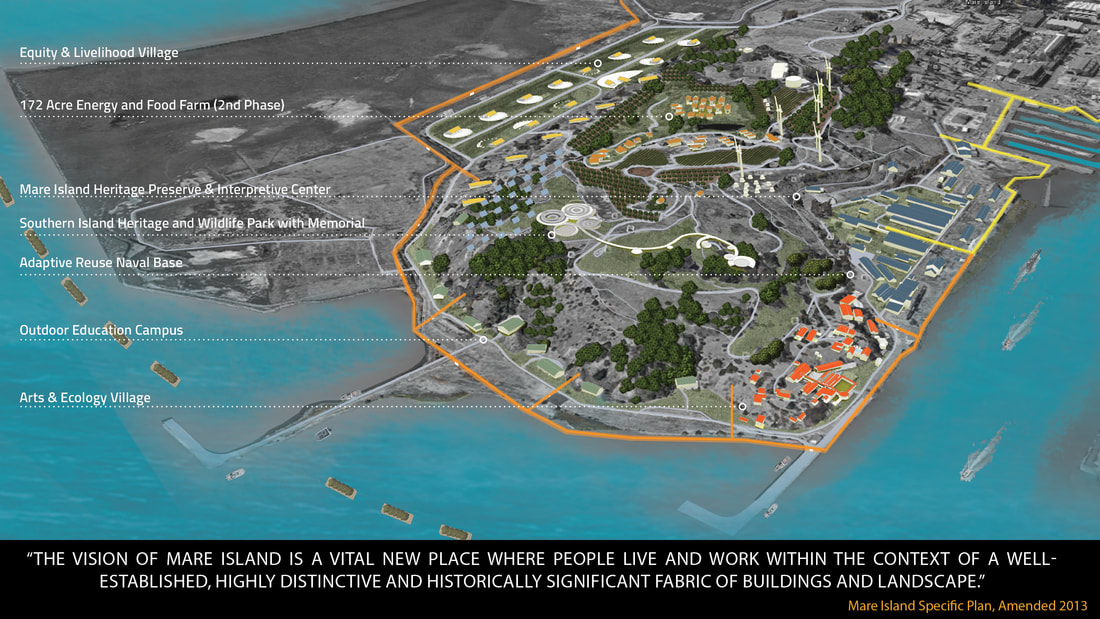
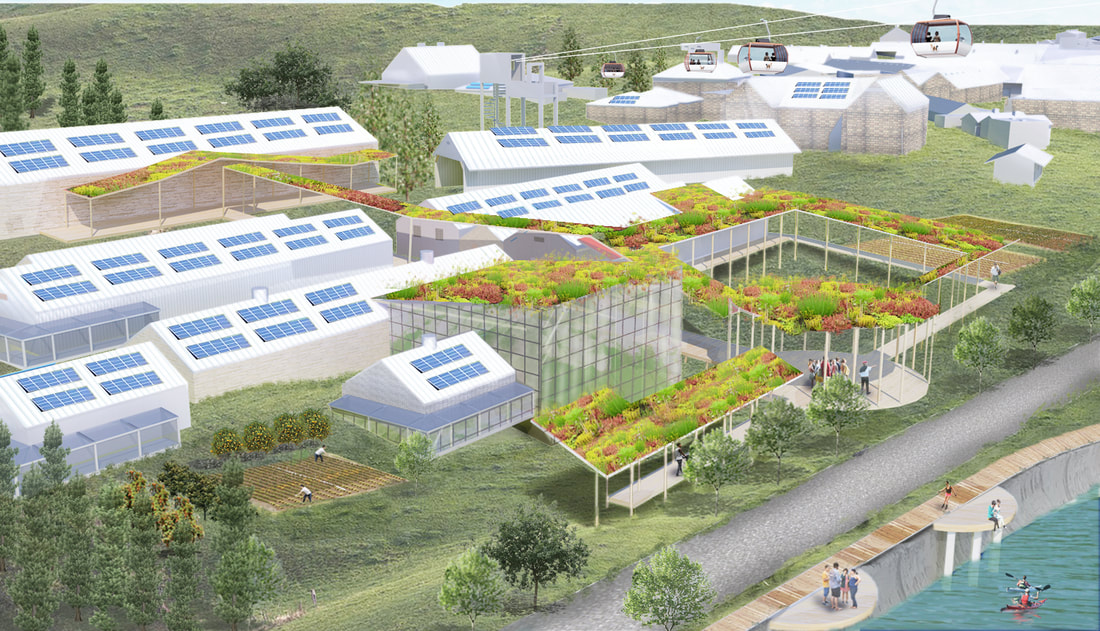
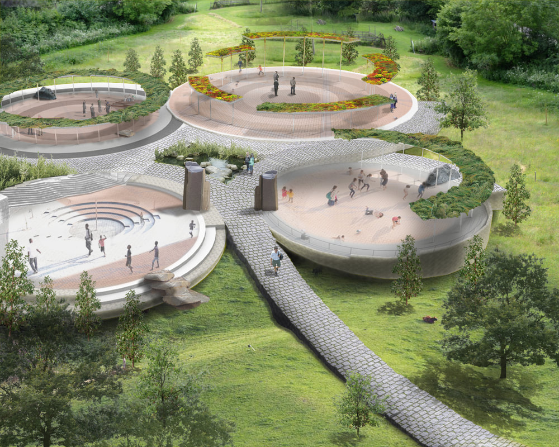
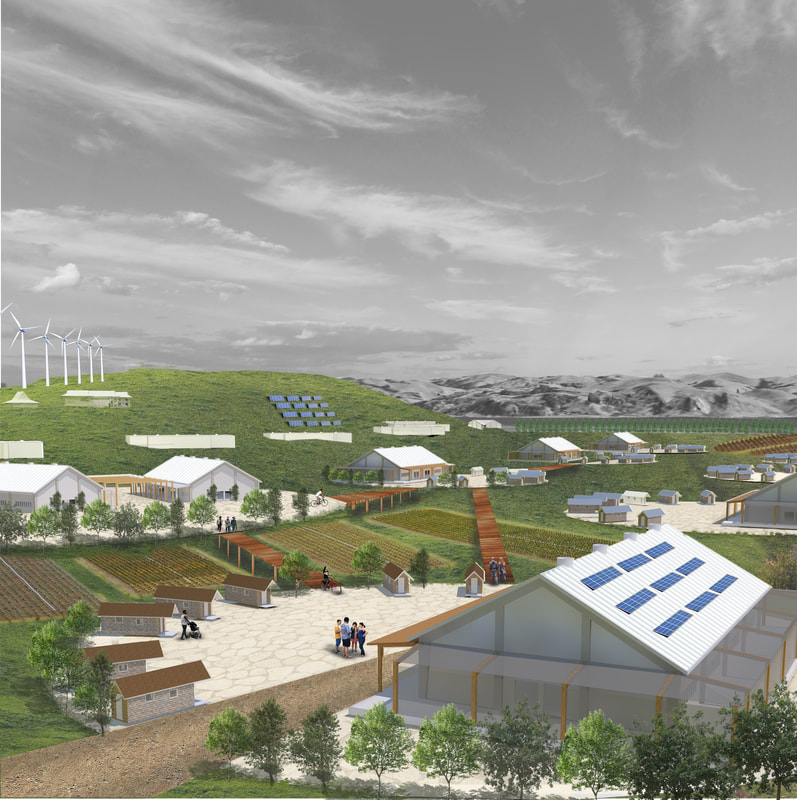
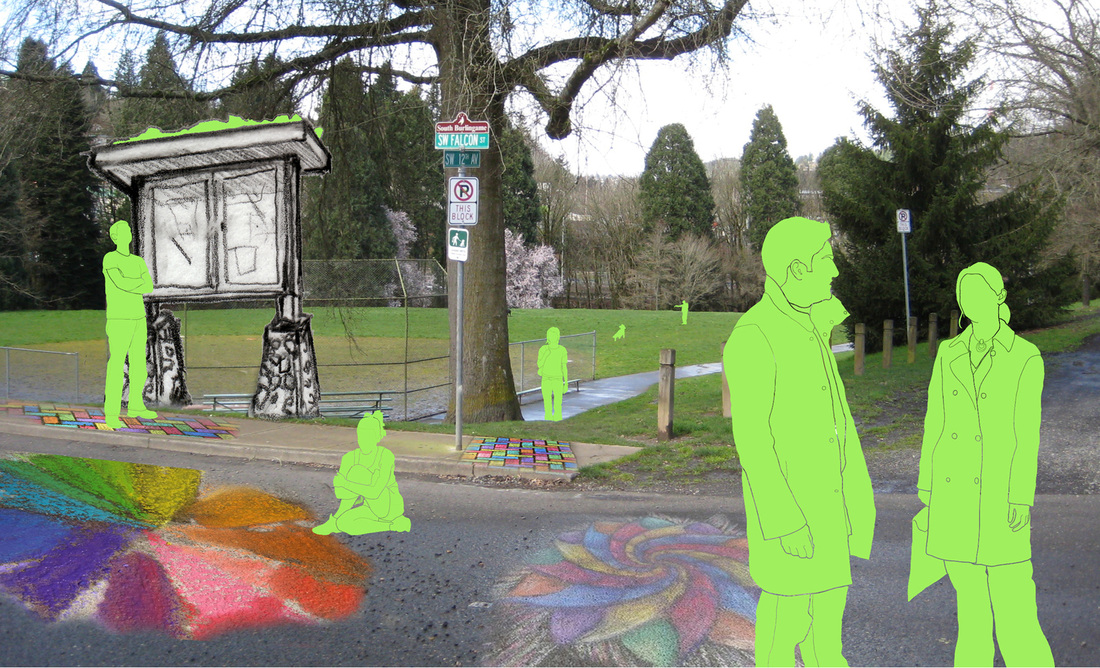
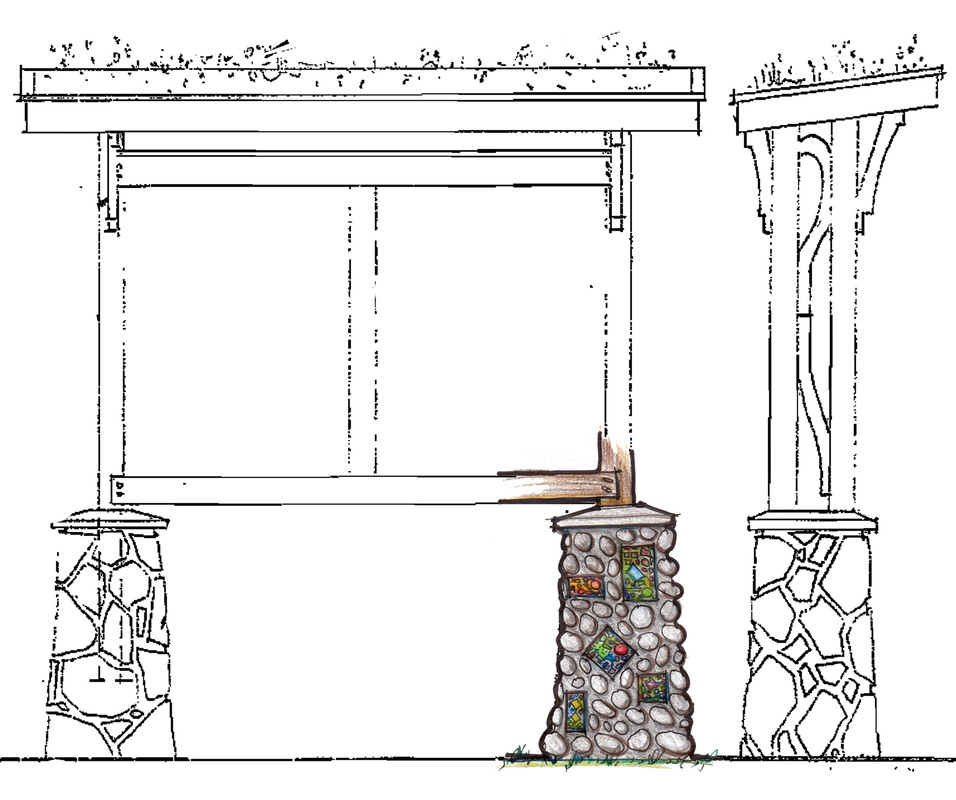
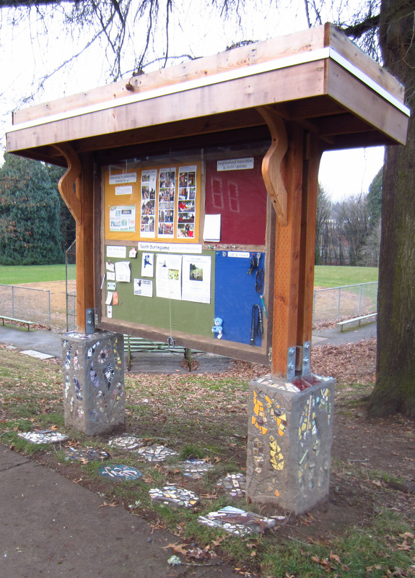

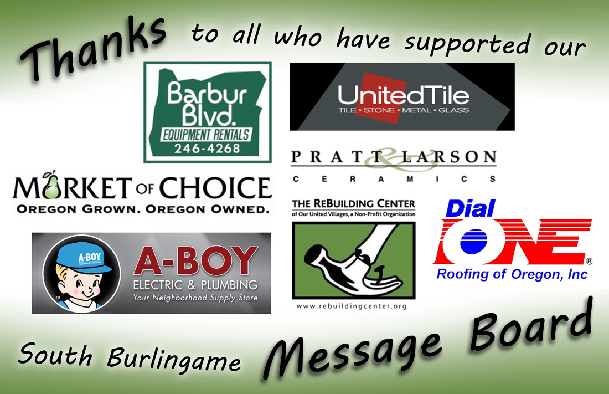
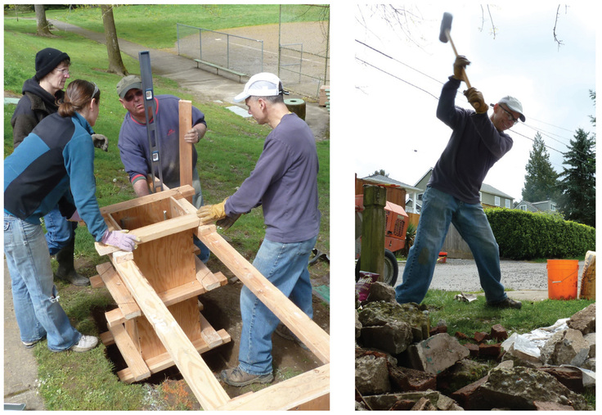
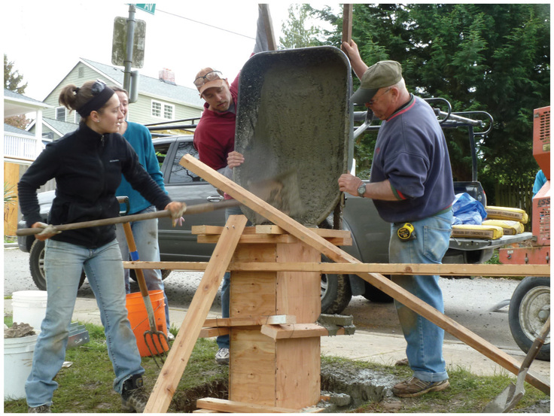
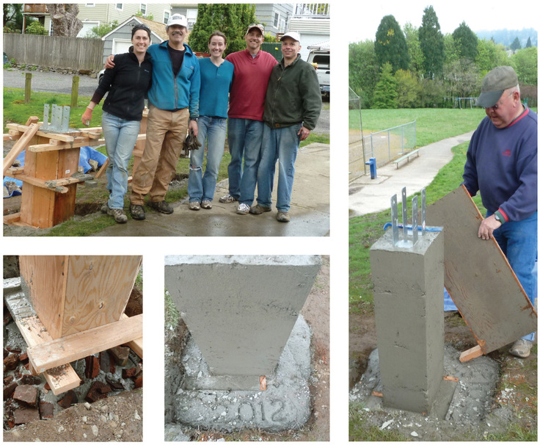
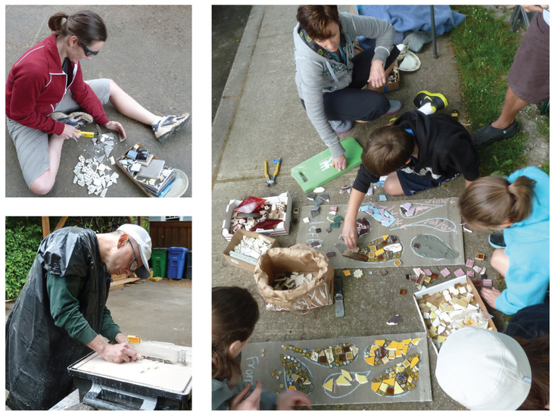
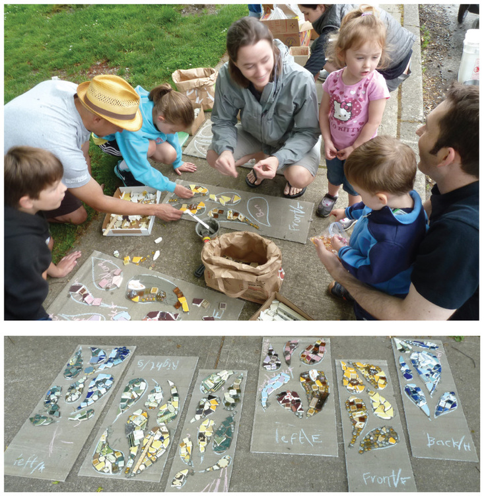
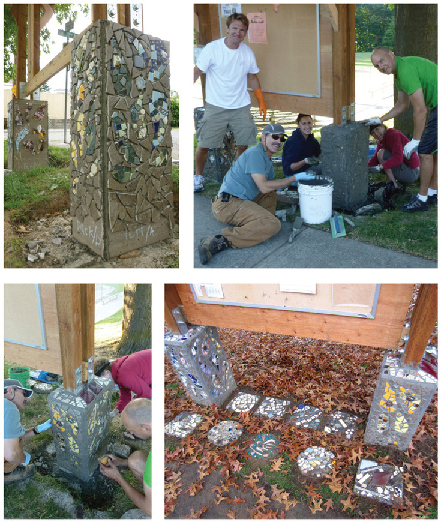
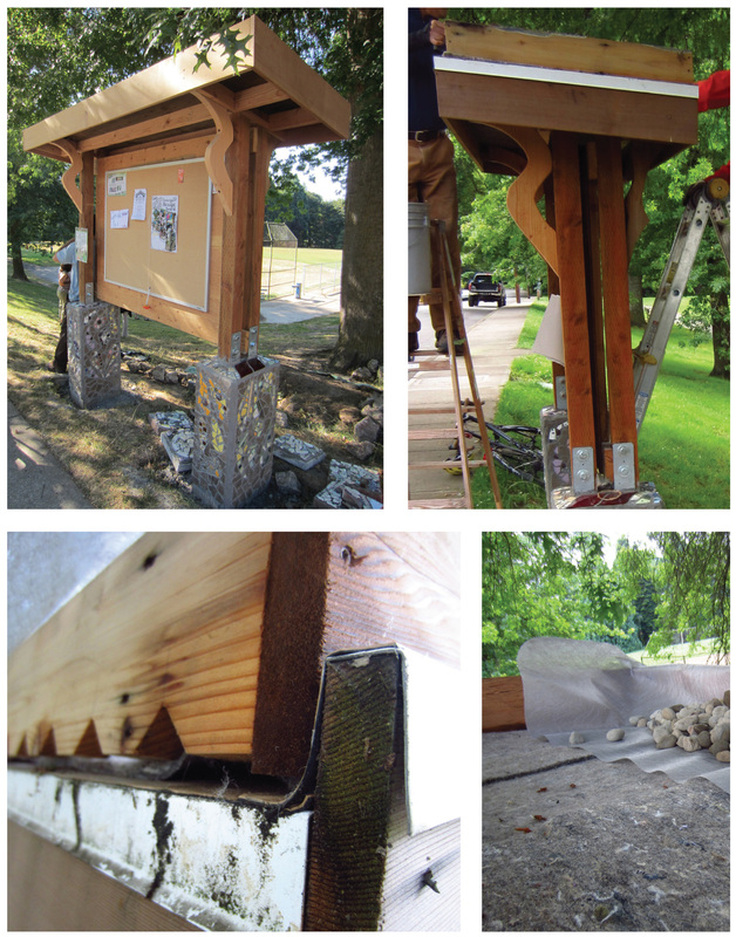
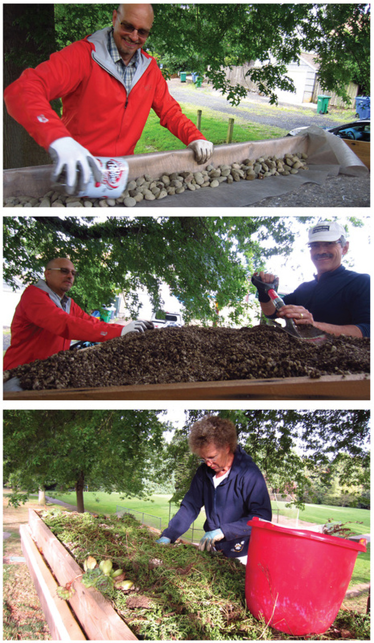
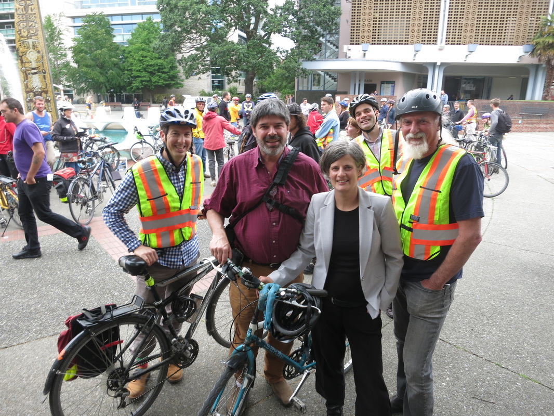
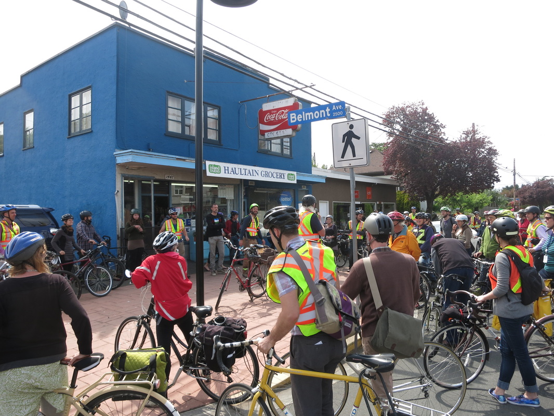
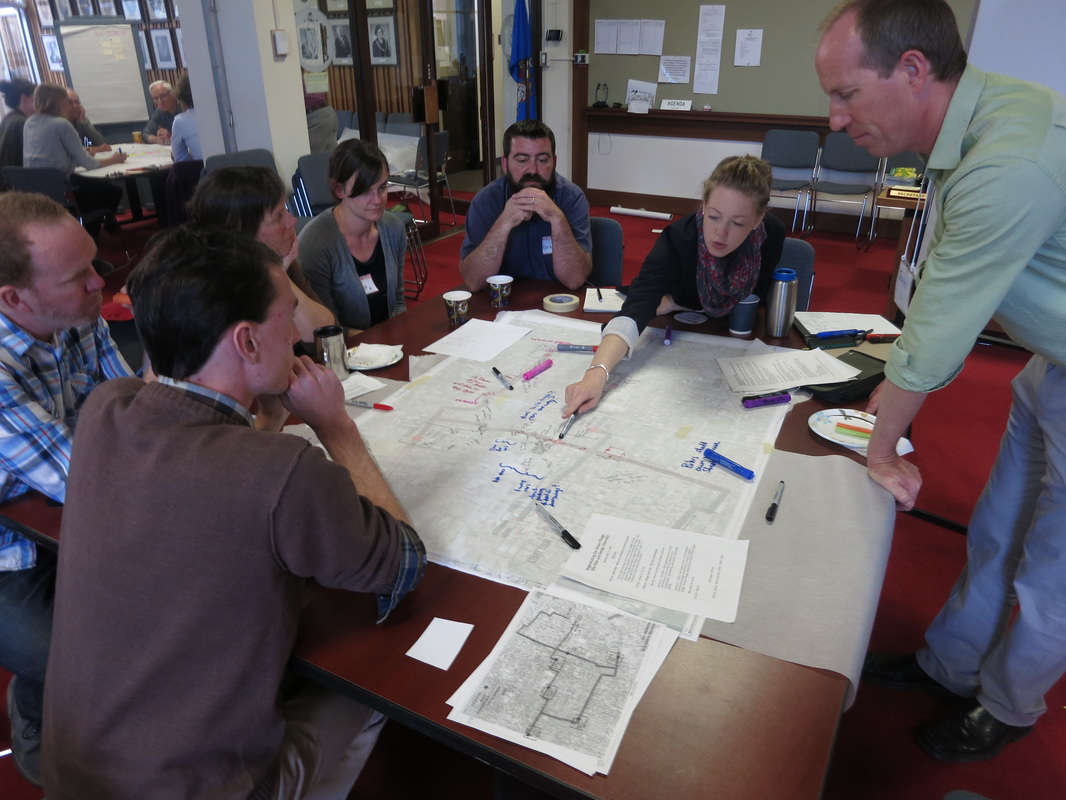
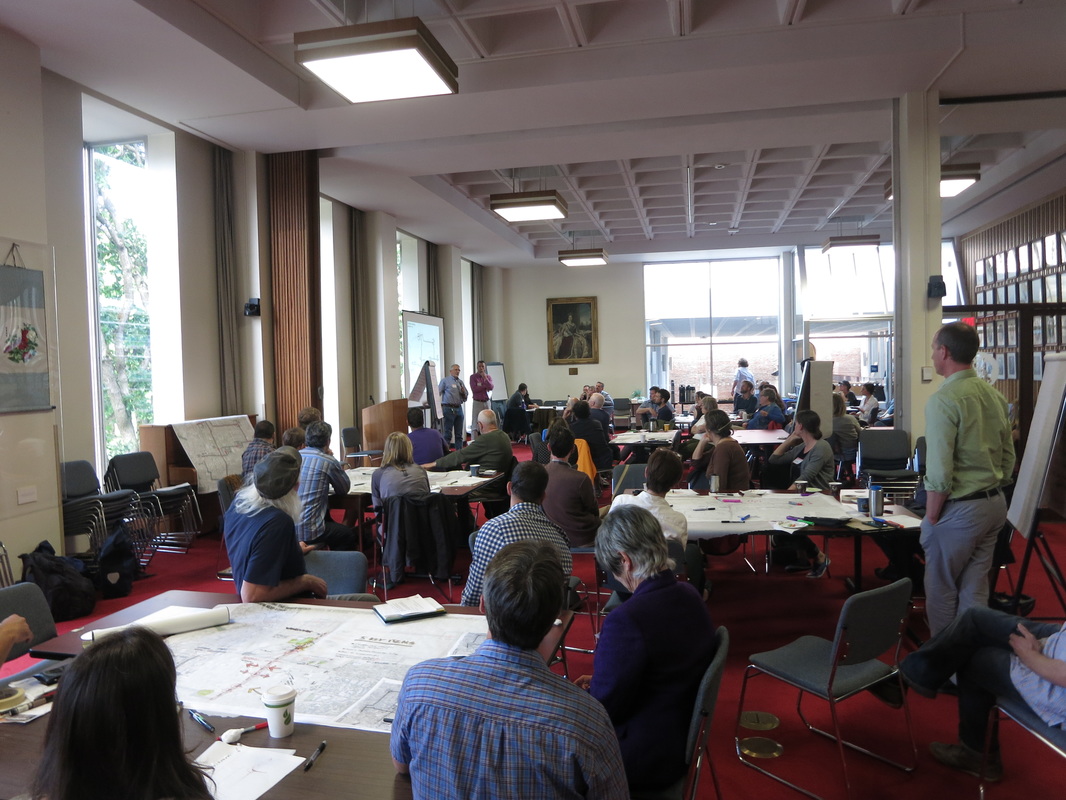
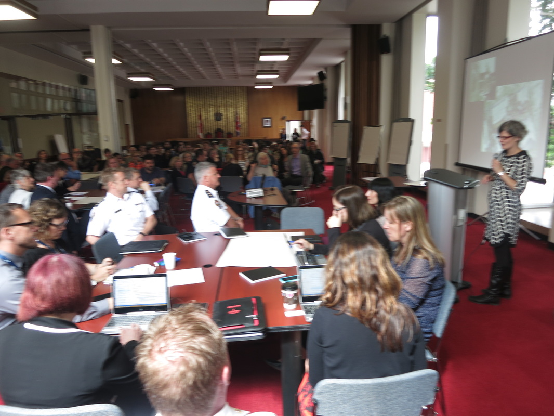
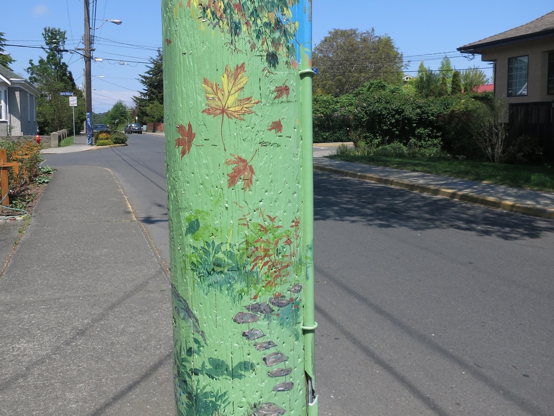
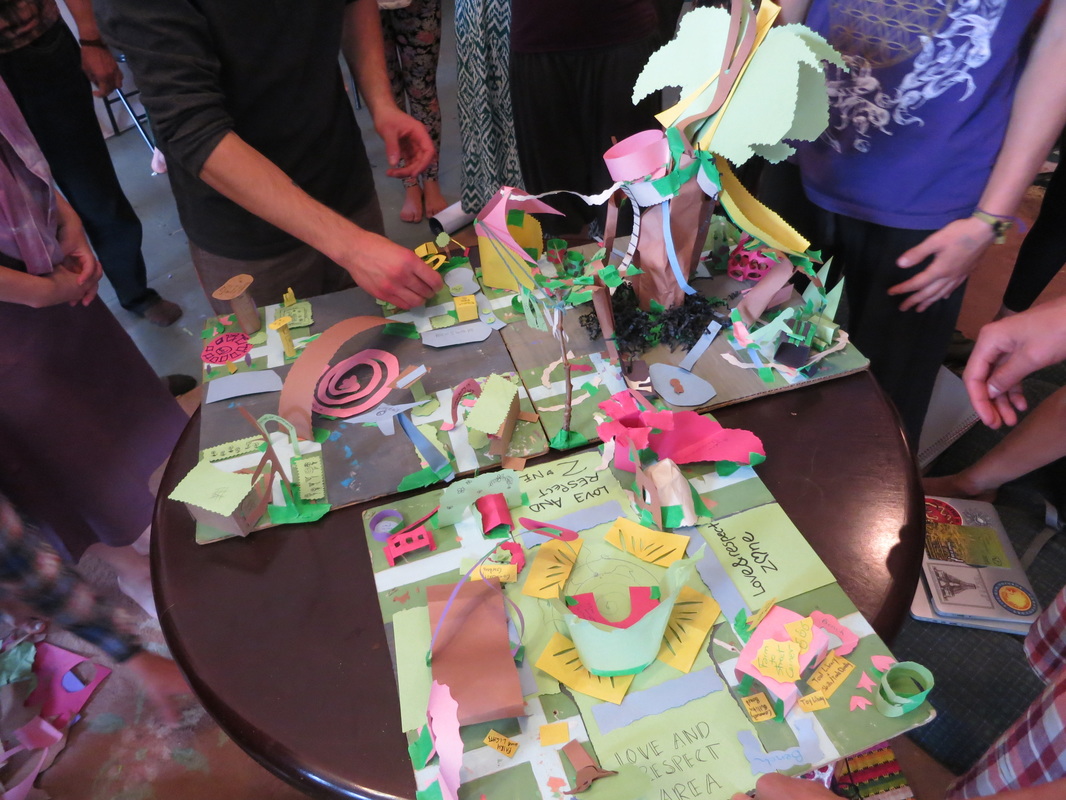
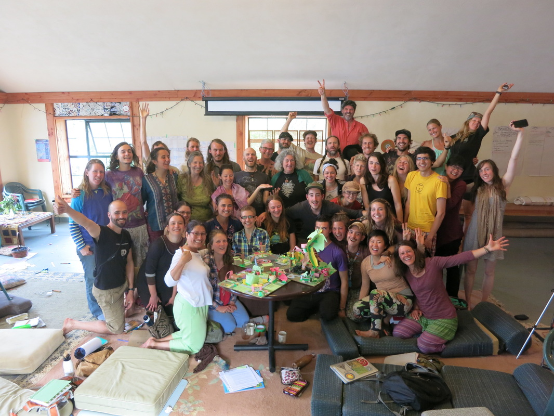
 RSS Feed
RSS Feed

