In this case, the resident family loves the neighborhood and intends to continue to live in the home. They asked us to design a way for them to lift up the existing structure and then add a sizeable new living unit underneath. The new space is about four feet underground and four feet above ground, which lifts the existing two level house up just a few feet more, well short of the overall height limit of thirty five feet.
Unlike the seemingly pervasive method of simply tearing down existing buildings so that new giant ones can be built, this approach achieves upgrades in energy efficient living places and adds density while retaining the continuity of our beloved historical urban environment.

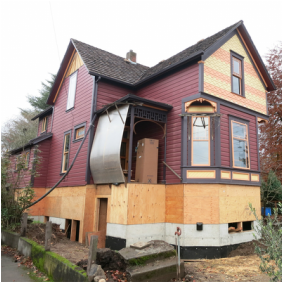
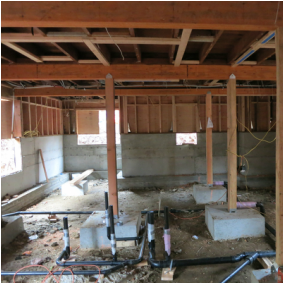
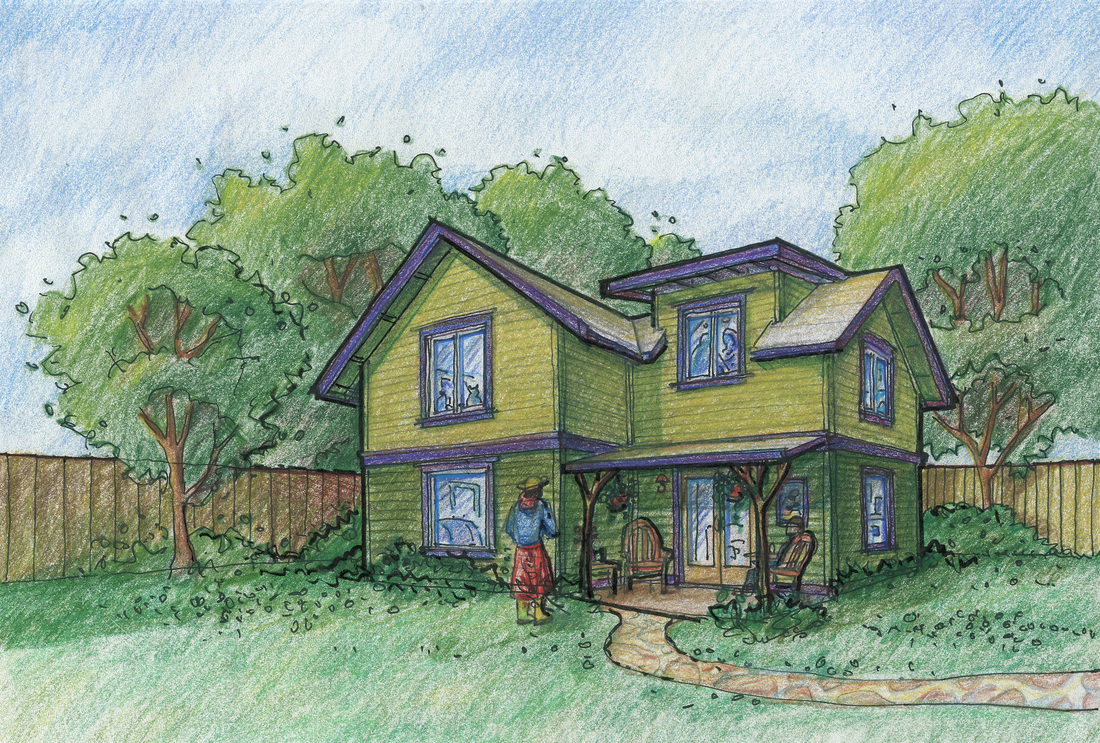
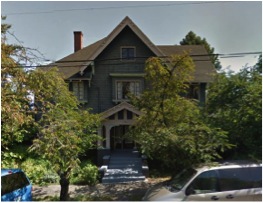
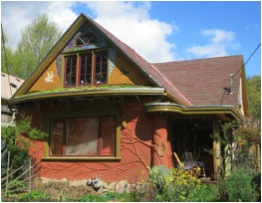
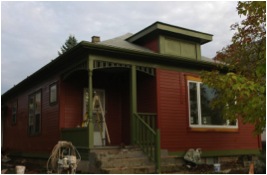
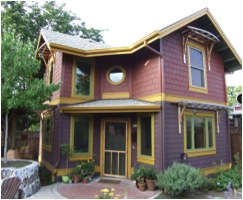
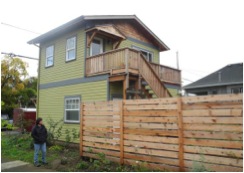
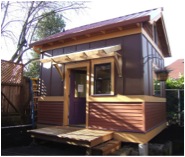
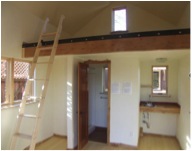
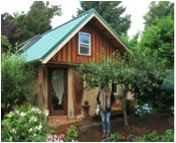
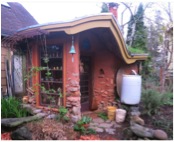
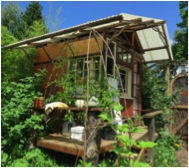
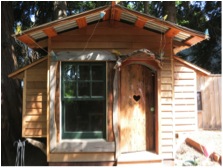
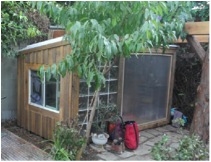
 RSS Feed
RSS Feed

