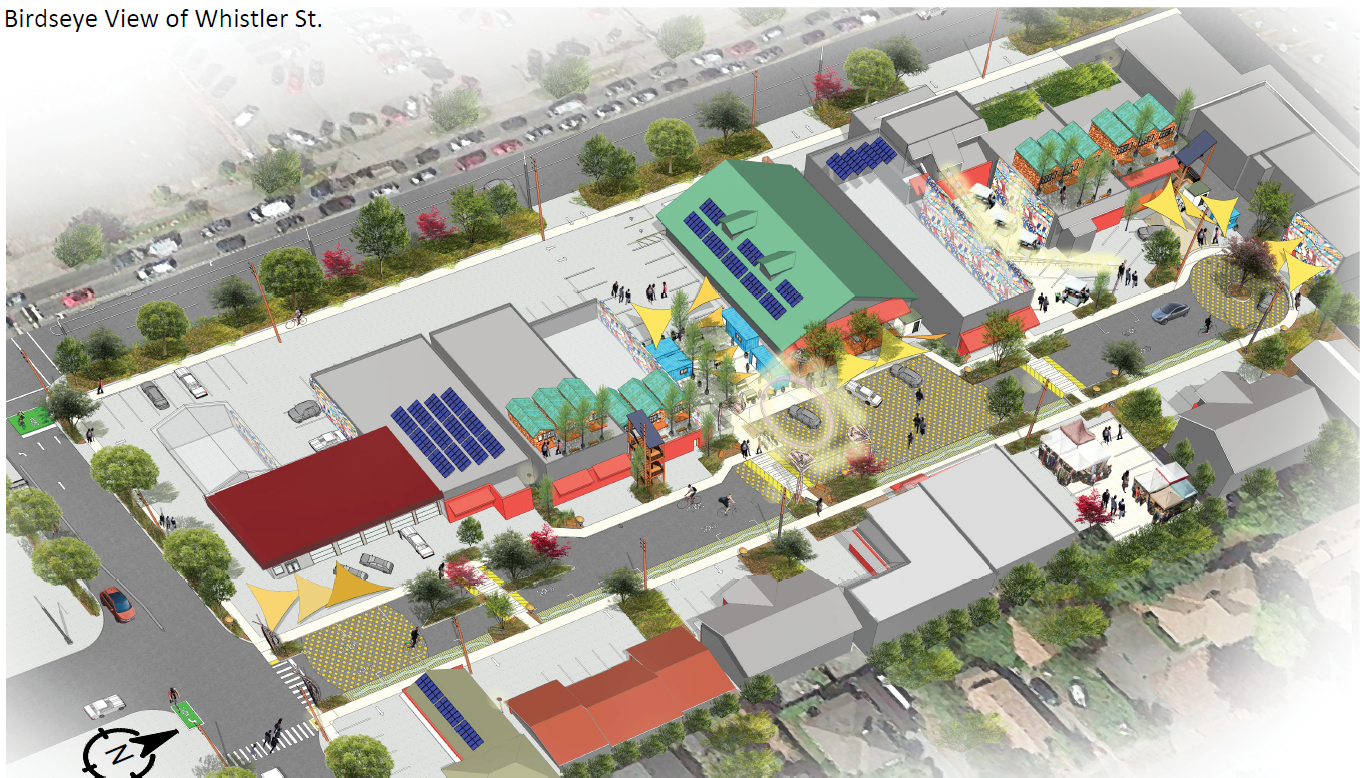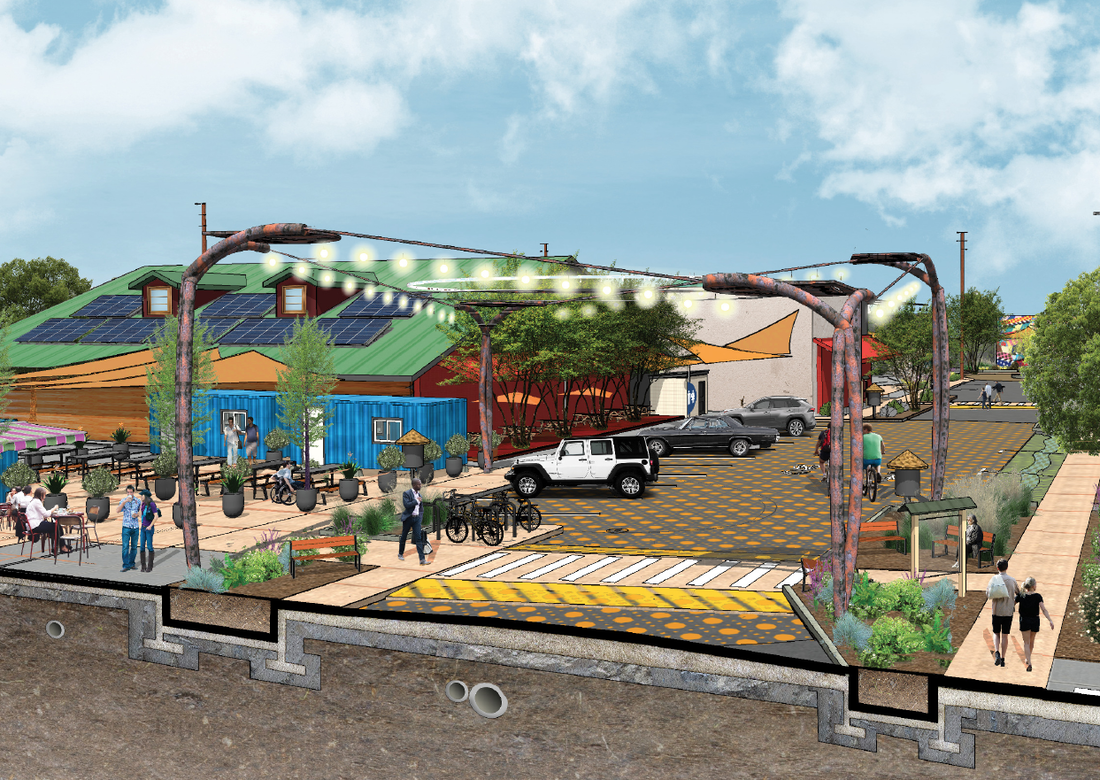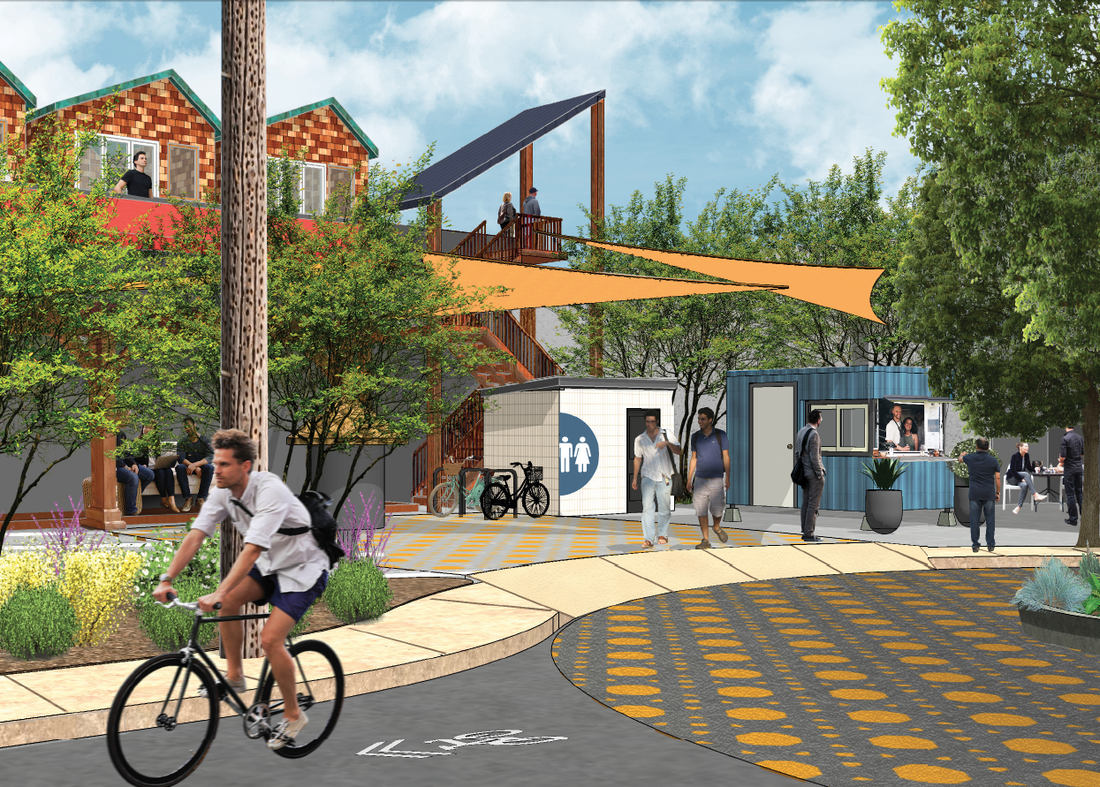Whistler Street sits behind a commercial strip along the Trans Canada Highway, off of Coronation Street. Because many of the businesses face away from it, the street feels more like a service alley than a neighborhood street.
“Generally, the street and the private lots appear to have more asphalt parking area than necessary, very little landscaping, and no sidewalks, making the street feel vacant and unwelcoming,” according to the communitecture's report. “In part due to these conditions, the street has become a site of illicit drug sales, the public nuisances of drug use, and other criminal or unsafe activity in recent years.”
Business owners have been clamoring for solutions. They’ve organized themselves to patrol and clean up the area. When Federal NDP leader Jagmeet Singh visited Duncan last month, he came to Whistler Street to hear their concerns.
 Communitecture recommends a major facelift for Whistler Street, emphasizing public space, arts and events. (Screenshot from Communitecture report)
Communitecture recommends a major facelift for Whistler Street, emphasizing public space, arts and events. (Screenshot from Communitecture report) As part of its response, the City of Duncan hired communitecture – a consultancy based in Portland, Oregon – to design a brighter future for Whistler Street, with community input.
Communitecture led a workshop on March 1 to gather feedback. A planned second workshop, to discuss preliminary design plans, moved online because of the coronavirus pandemic.
Final designs emphasize community safety.
The final design proposes adding lighting, trees, landscaping, benches and green space to invite people in. It includes a lockable gate to control access through to Alexander Street. It proposes a permanent food cart village and a community safety office kiosk. The consultants used principles of Crime Prevention Through Environmental Design (CPTED). Those principles suggest that human behaviour can be manipulated by changing the built environment.
Communitecture suggested that the City work with property owners to make improvements on private land, too. Possibilities include improved parking areas, enhanced storefronts and rooftops used for solar arrays and micro-housing. The housing could increase safety by having people around to care for and look over the area day and night, explained communitecture's Mark Lakeman in the online presentation to council on Sept. 8.
A rough estimate of project costs related to the city’s right of way comes to $882,000, according to the report.
This week, Duncan council voted to “direct staff to bring forward a project implementation funding and timeline report for consideration during upcoming budget discussions.”
The consultants’ fee for this design project and a parallel process on Station Street was $52,290.
Duncan considers Safer Community Plan impacts
The City of Duncan has also been coordinating with the Municipality of North Cowichan, Cowichan Tribes, RCMP and other partners on highway corridor safety concerns through a Safer Community Plan process.
As a result of the plan, approved in August 2019, the partners have increased security patrols, contracted daytime security ambassadors and opened a community safety office, among other things.
The author of the plan, Randy Churchill with Consulting For Municipalities, stressed that increasing enforcement is not enough. “I want to say clearly that long-term actions to address these concerns will be best achieved through community support for the work being done by the health and social service agencies, and that the future availability of housing is integral to reducing crime and public disorder in all its forms,” he writes.
Supporting community safety through Crime Prevention Through Environmental Design (CPTED) is among the plan’s recommendations.
At last week’s meeting, Duncan council voted to approve a one-year extension to its contract with Blackbird Security Inc. for daytime patrols. The cost, approximately $74,200, is shared with North Cowichan.
Council voted also to survey business owners and residents to assess the impacts of the Safer Community Plan. Initial feedback, according to two people at the meeting, includes that temporary nighttime patrols instated in earlier months of the pandemic were helpful and should be reinstated.
Dig deeper
- Reports and information from the design process are available as part of the Sept. 8 agenda package, pages 78-190.
- Video of the Sept. 8 City of Duncan council meeting is on YouTube. The design consultants’ presentation begins 36 minutes in. Discussion of the Safer Community Plan begins 24 minutes in.
- The Safer Community Plan report and recommendations are available online.
Article written by Jacqueline Ronson of the Discourse. September 14, 2020



 RSS Feed
RSS Feed

