As many of our friends know, communitecture does a tremendous amount of outreach as part of our goal to inspire and activate people everywhere. We travel all over North America, to as many as four cities per month to share stories of how we have been able to achieve great things by working together with people to design and create sustainable and beautiful environments where communities may thrive together. These stories are always told as being in the context of Portland, Oregon where the larger culture is steadily evolving and becoming more sustainable as a whole. Our hope is that we motivate people to act where they live, to get off the couch and work to transform the spaces where they live into vital, beautiful, and sustainable places.
This recent journey took me to Frank Lloyd Wright's home in the desert, the legendary nexus of visionary design known as Taliesin West. There is so much to say about the place, and of the experience of being there, and can share a little of it now. Foremost that it is a shockingly beautiful place that embodies and expresses all that Wright espoused during his long and brilliant life. The people who remain there are a thriving community, working well to understand and further develop Wright's ideas so that they are broadly owned, diverse, applicable to contemporary culture, and timely in their ecological relevance.
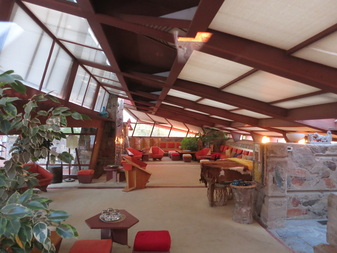
The professors are doing well at interpreting an extremely strong design tradition that is the most creative of all schools in the USA, while at the same time instilling new ideas that appear to push the boundaries of what even Wright understood in his time. Urban issues, sustainability, and ephemeral projects all sparkle on the design boards of the studio, where an endless stream of brilliant ideas have been hatched before, for nearly a century.
| It's all smiles & thought-provoking conversation with faculty Michael DesBarres (left), student Daniel Chapman (right) and me, Mark Lakeman (middle) | A peek inside the theatre where I presented on January 15th. |
| This is how Frank Lloyd Wright deals with a decorative vase that's too big for the window shelf: cut a hole in the glass! Every one of Frank Lloyd Wright's buildings includes his red "signature" tile; I found it at Taliesin! | Even his building's doors are no simple design, but an elegant and expressive craft. Even the giant LEGO model of Taliesin is on display here! |


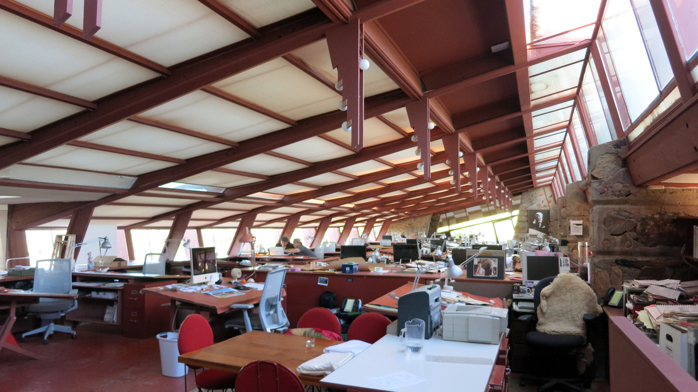
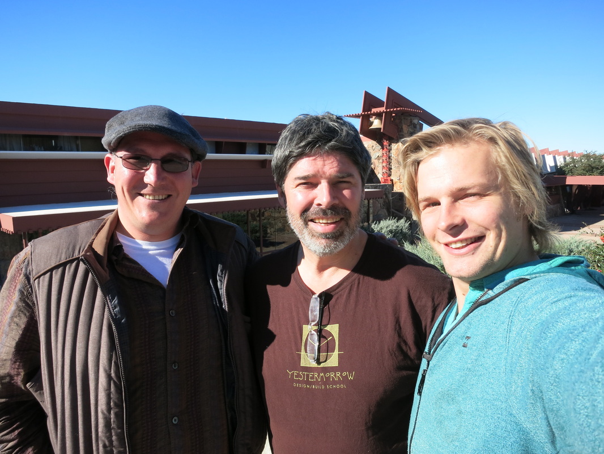
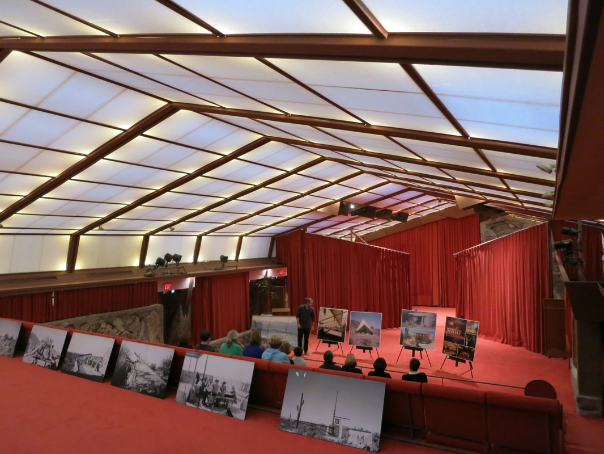
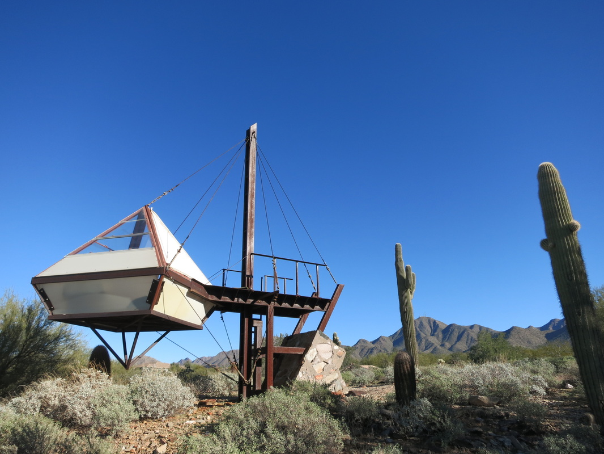
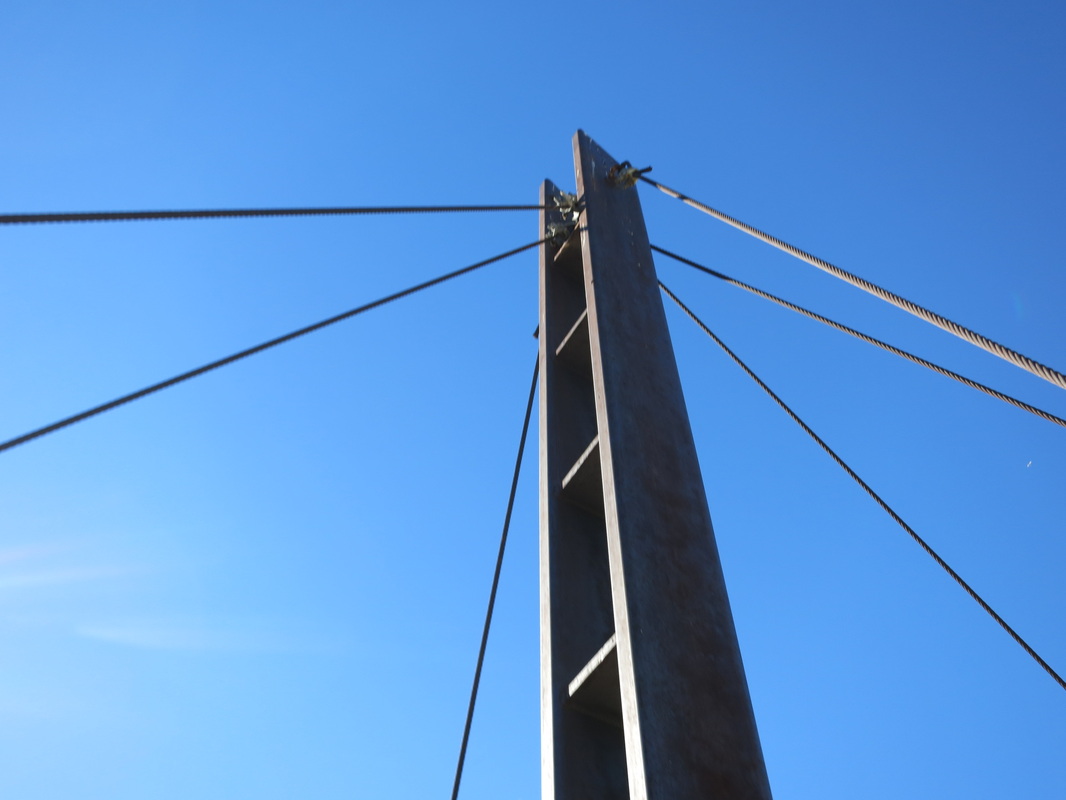
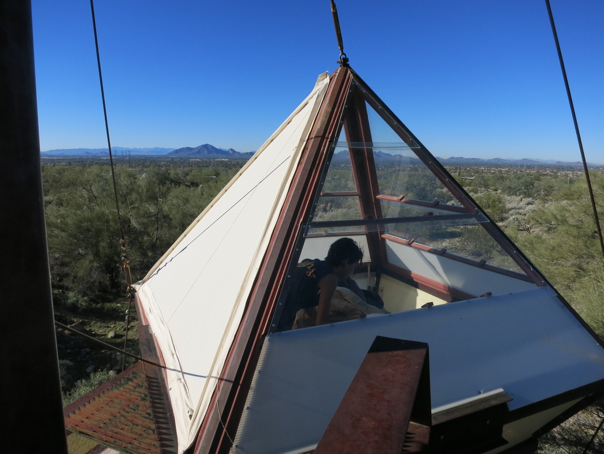
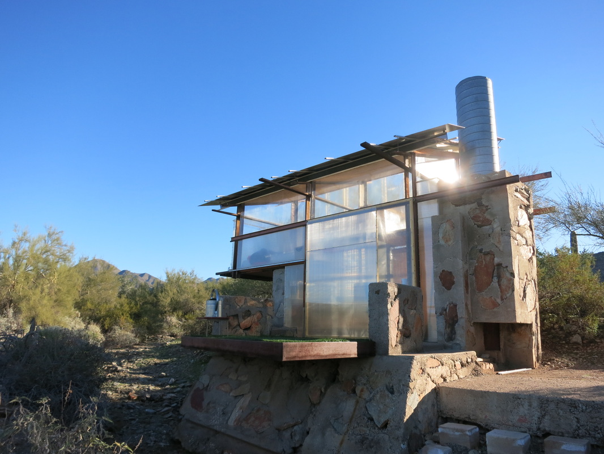
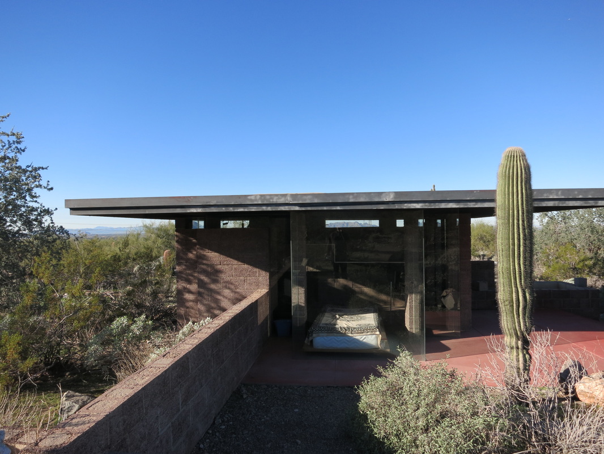
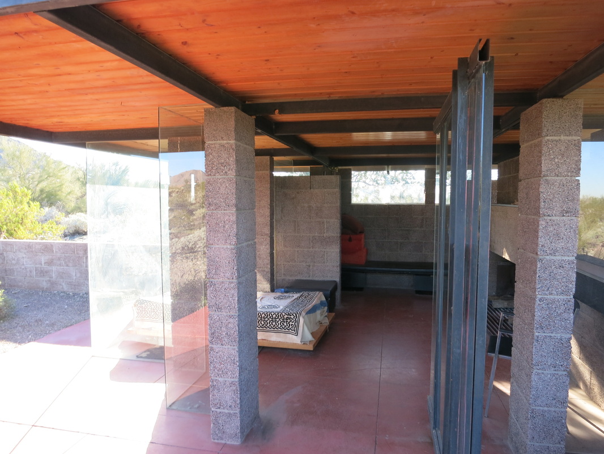
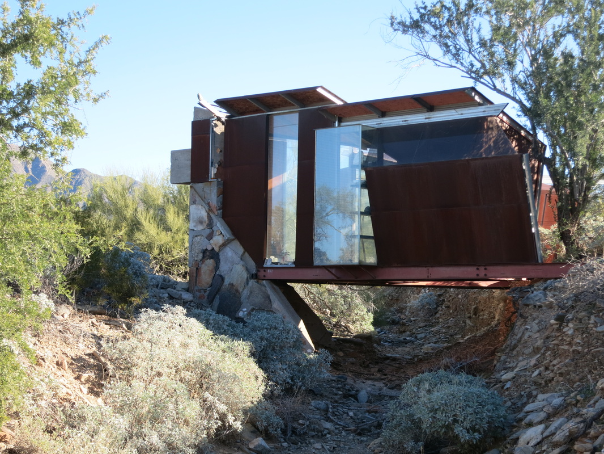
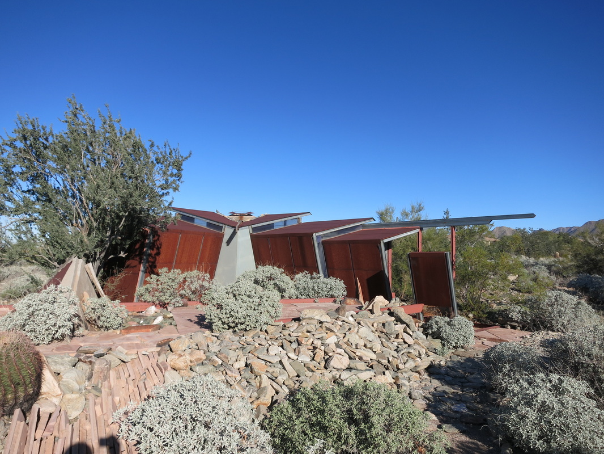
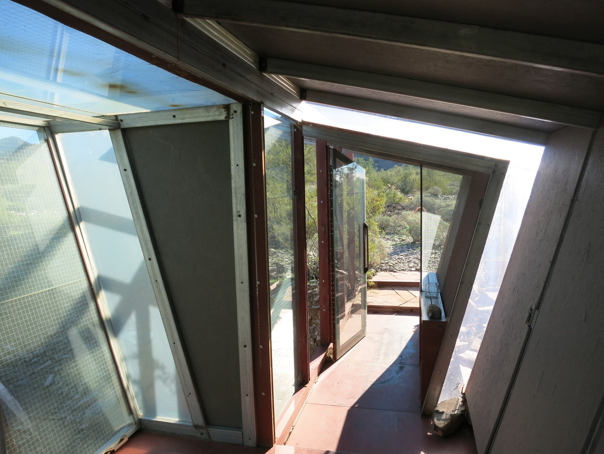
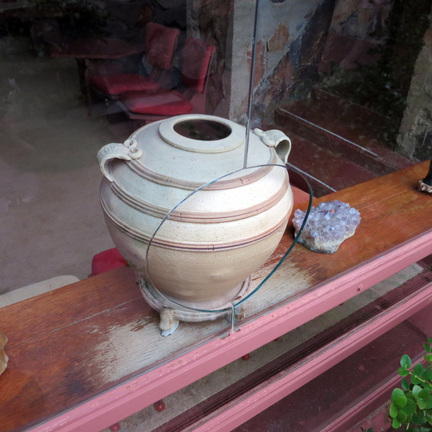
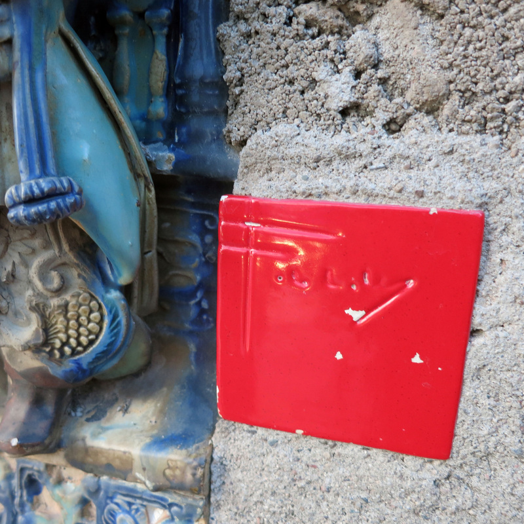
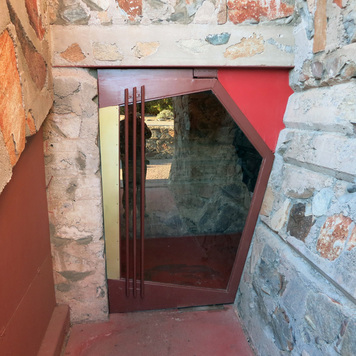
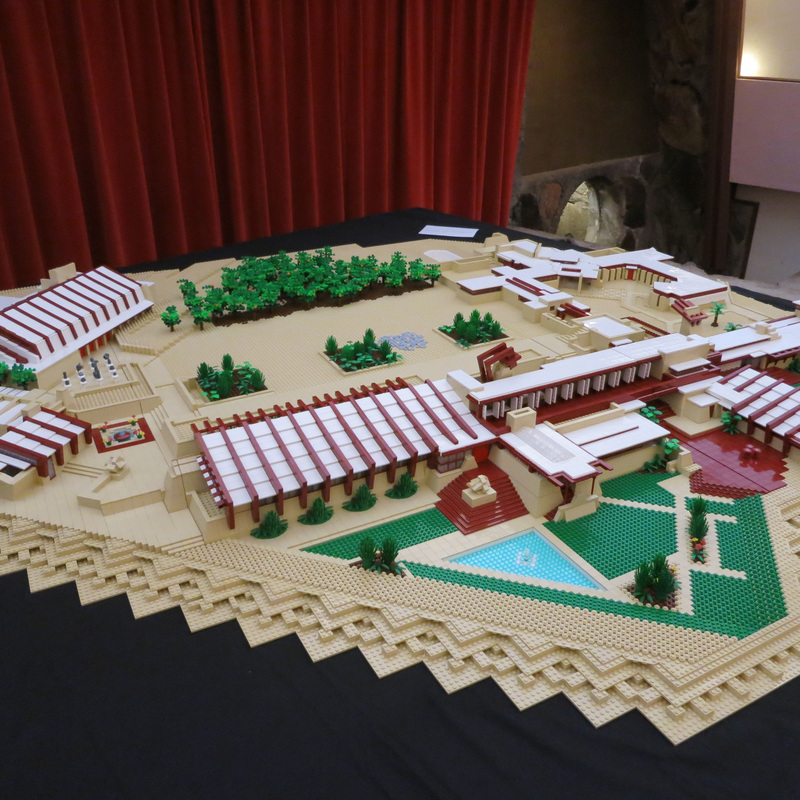
 RSS Feed
RSS Feed

