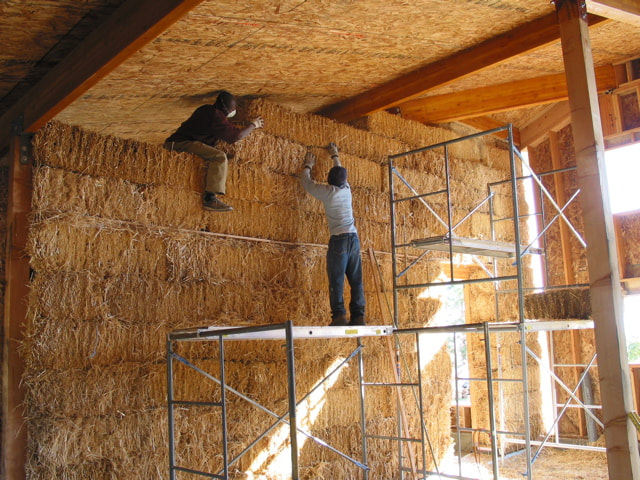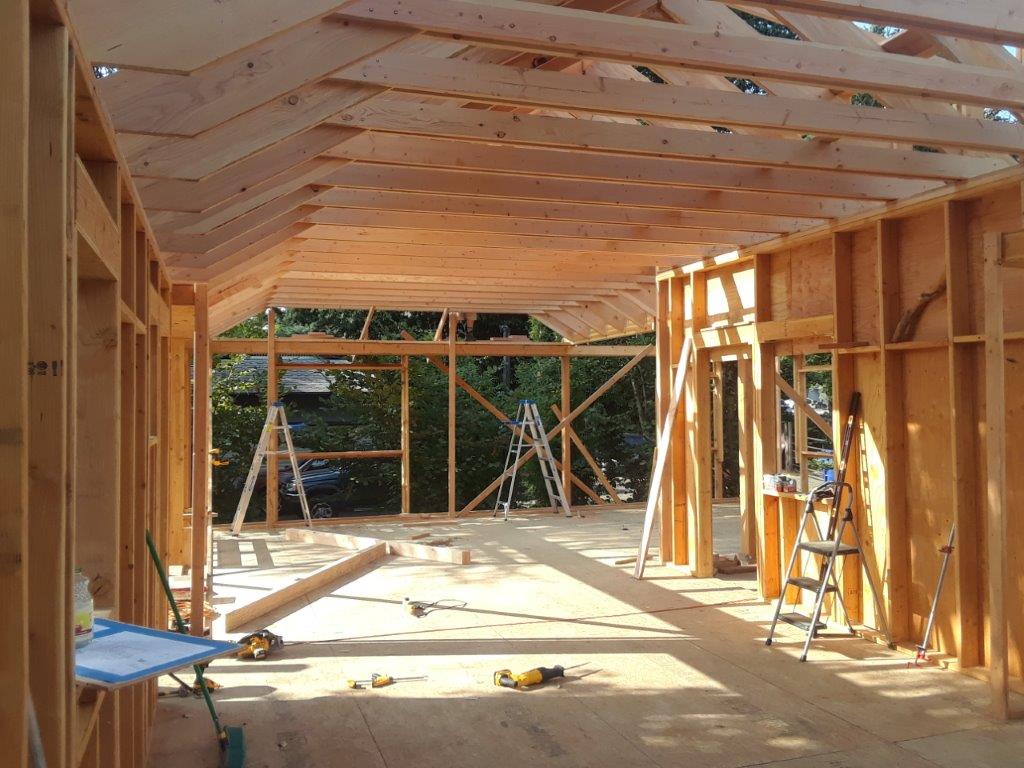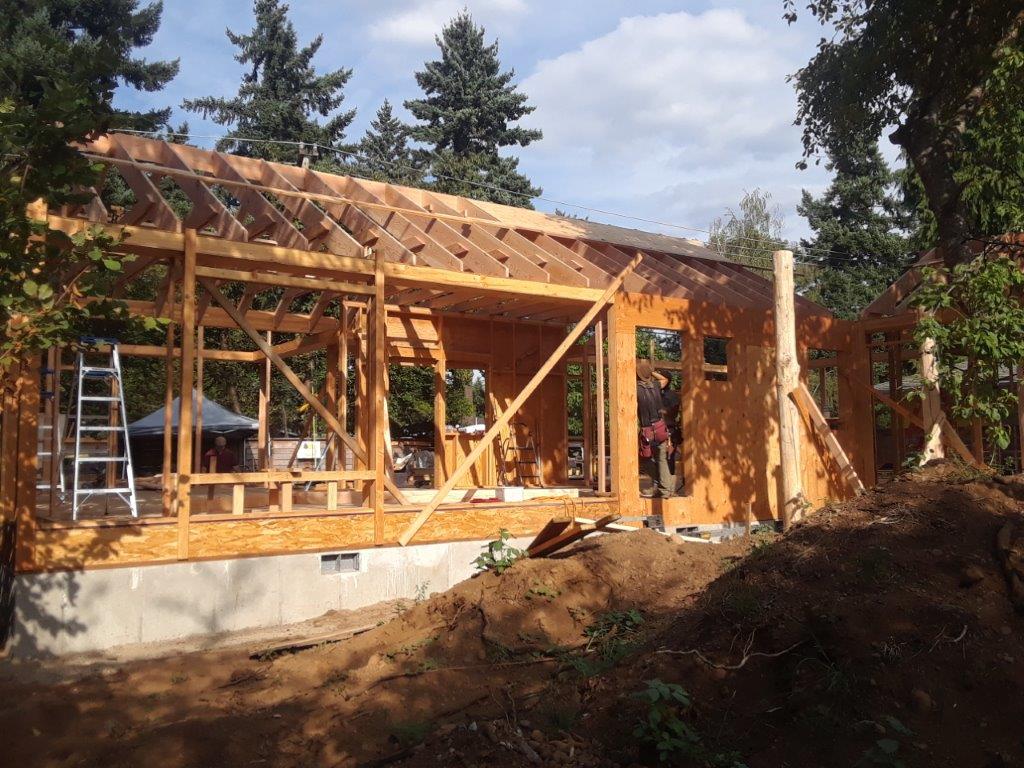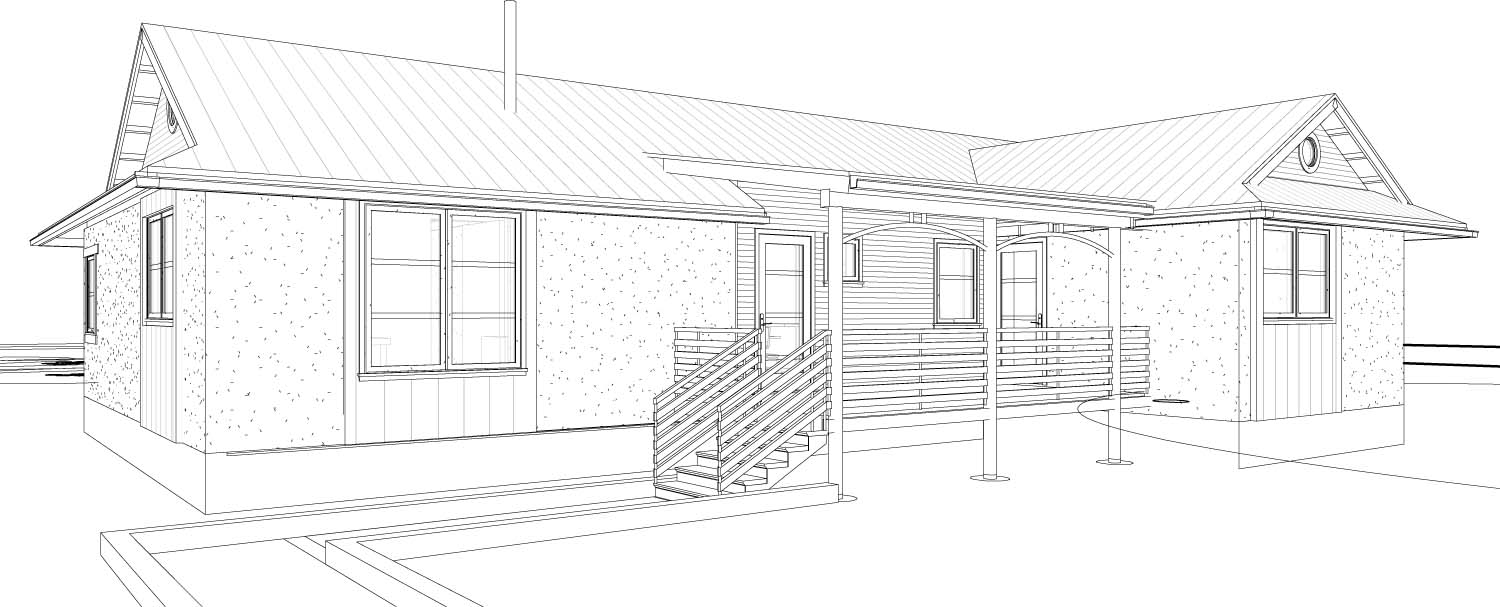Communitecture worked within the requirements of the Oregon Residential Specialty Code for strawbale construction, which include a height limit of approximately 10' for strawbale walls, no more than one story, and providing a substantial amount of solid wall area to accommodate lateral loads from wind and seismic forces. Metal mesh is applied over the stacked strawbale walls, which is then covered in 1 1/2" of plaster. The straw bales, mesh, and plaster work in combination to support the roof structure and to brace against wind and seismic forces. The result is a sculptural, natural building with reduced impact on deforestation, material processing, and toxins that are common with many modern construction methods.
See below for some in-progress construction photos and a sketch of the completed design:





 RSS Feed
RSS Feed

